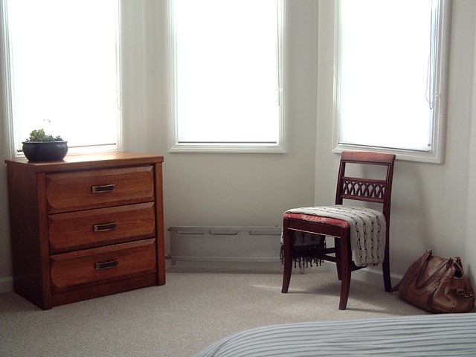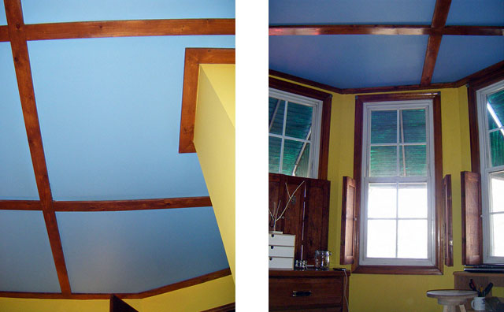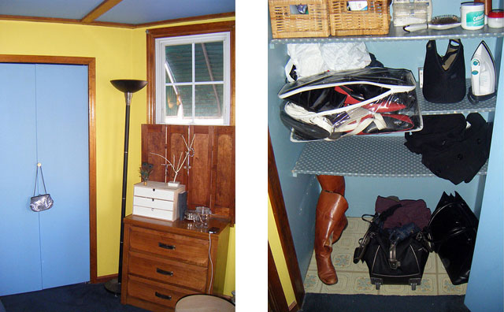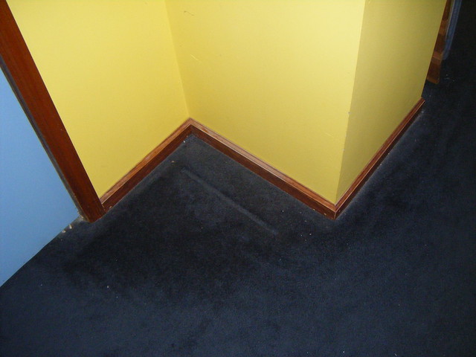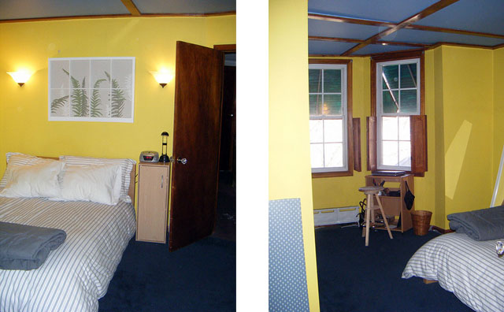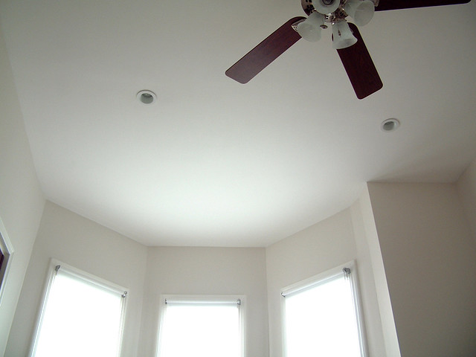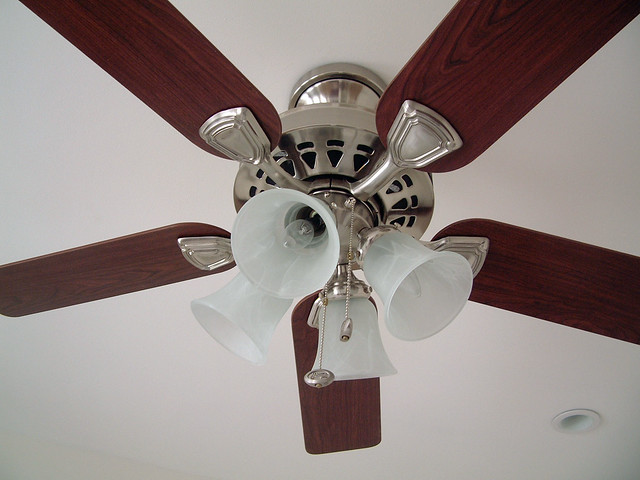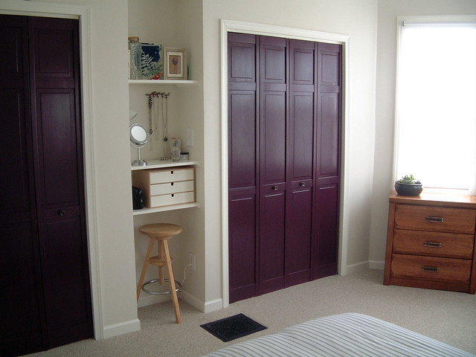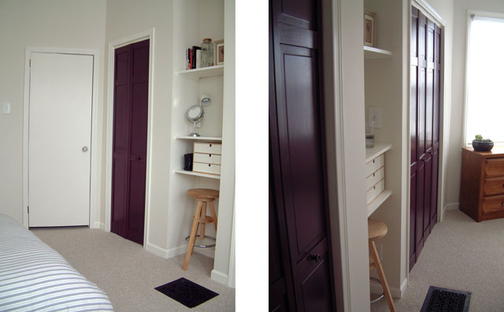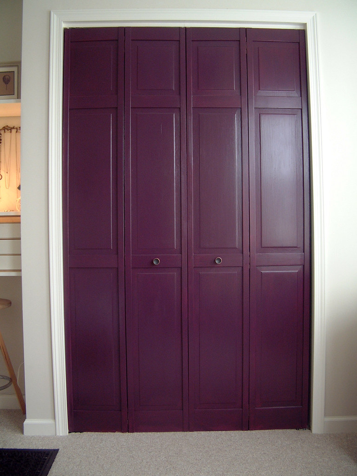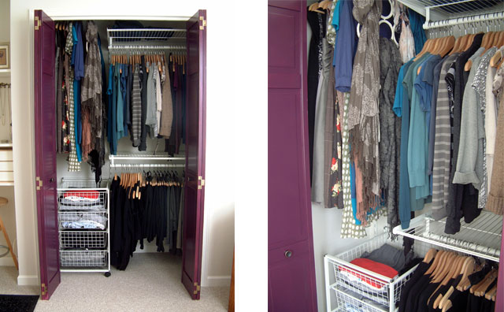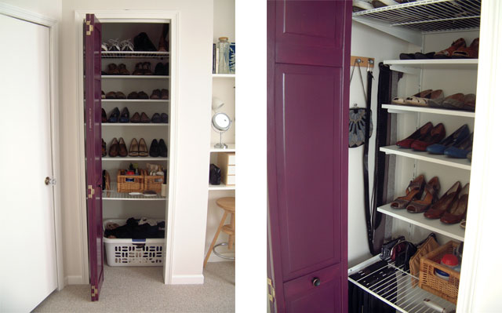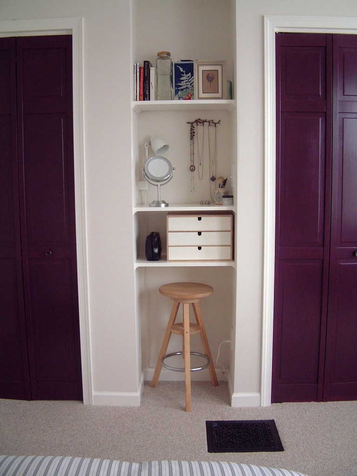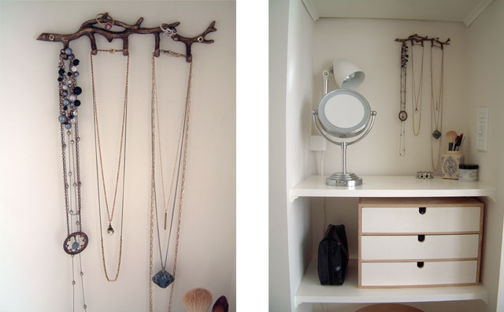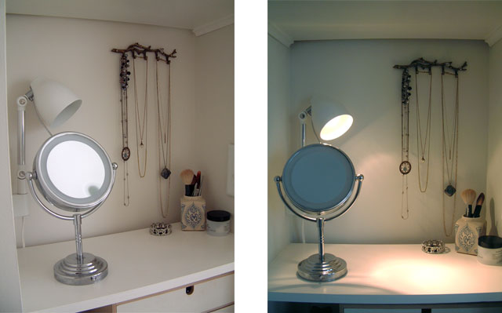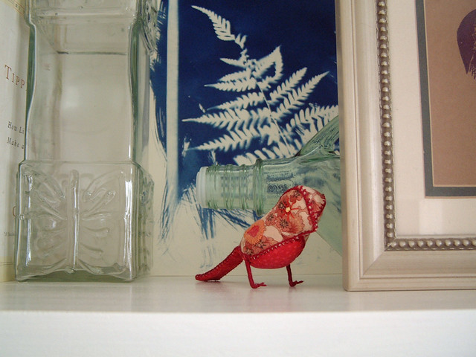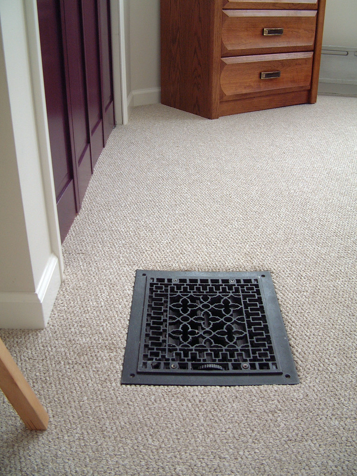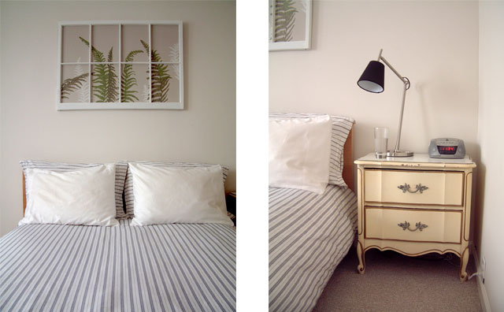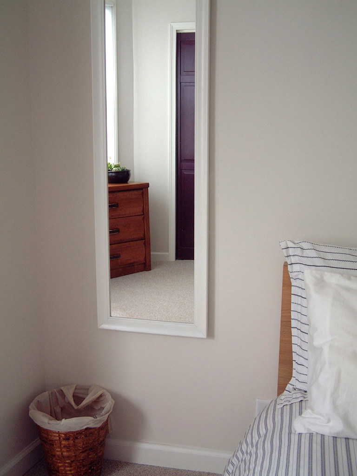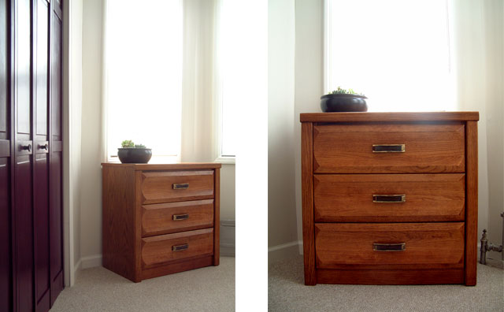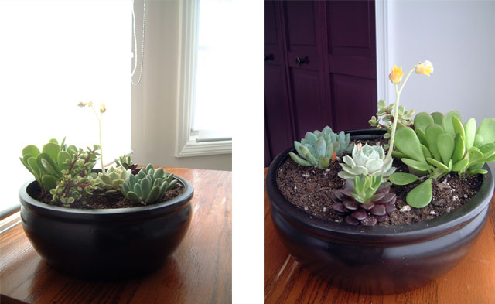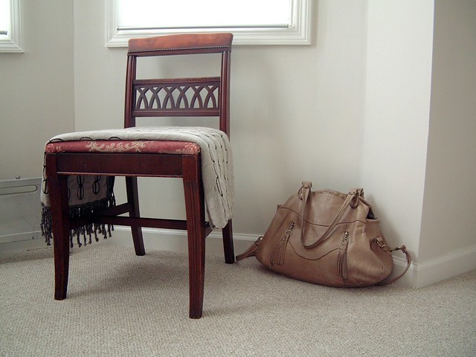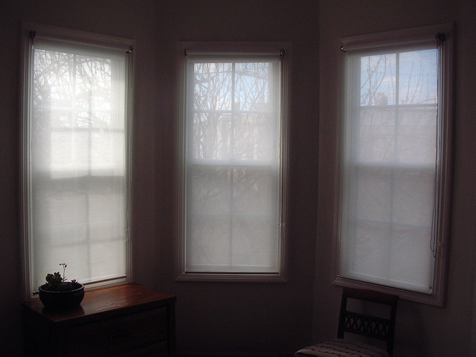I don’t know why, but I had never asked to see pictures of my parents’ wedding before my mom passed away. So one of my favorite parts of the memorial service was getting to see a few old images of her in her wedding dress — a pretty floor-length white and floral piece that she had designed and sewn herself.
In the back of my mind, I was still holding on to that picture of my mom happily sewing away when, a few months later, I saw this float by on Pinterest:
A PDF dress pattern! That I could print from my own computer! Too easy to pass up.
This particular design featured an easy elastic waist and no zipper, so only beginner construction techniques were needed. I grabbed my mother’s sewing machine and decided to tackle the project.
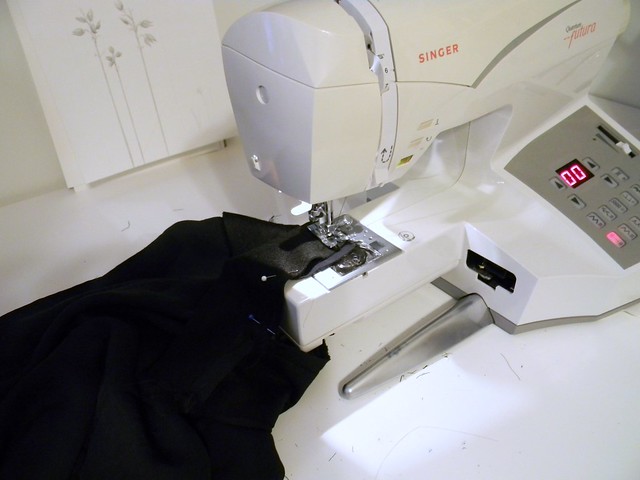
I knew next to nothing about sewing, of course; the most I’d managed to do was alter a few waists and hems. So if you were following me on Twitter, you witnessed a steep learning curve: I accidentally sliced a 3-inch gash in one of the back panels, I sewed an armhole closed, I ran short of fabric for the skirt, I attached fusible interfacing backwards, I bumped a knuckle with a hot iron. My first dress took a whole day to complete, and halfway through I realized that it would not actually be wearable.
But I was not frustrated. In fact, I was doing better than I had expected to (thanks to Pattern Runway‘s very detailed instructions, definitions and blog tutorials, and also thanks to my mother’s relatively foolproof machine), so I decided to push forward. I figured I’d get all the mistakes out of my system and re-do the whole thing a week later.
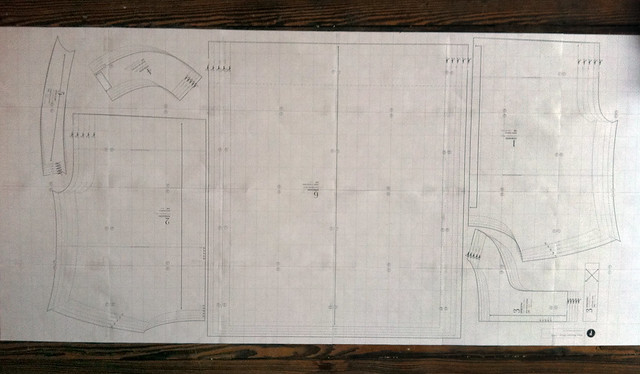
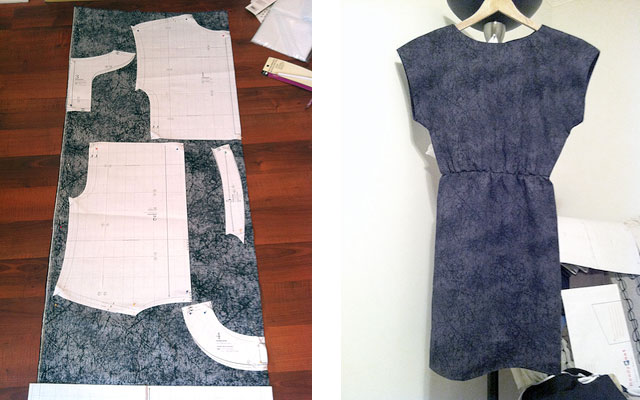
The first dress’ main problem was my choice of fabric. Not knowing anything about selecting materials, I had visited a Joann’s in the suburbs and bought a cotton quilting fabric (which is what they had the best selection of — that, and flannel). I liked the pattern, but the cotton was stiff and didn’t drape the way the design needed it to. On second consideration, this was clearly a material more appropriate for a throw pillow.
So I decided to step it up a bit for dress #2: I planned a trip to Philly’s famous fabric row (yay!)… where I arrived to find half of the stores closed (huh?). Now I realize this was Memorial Day weekend, but it wasn’t Memorial Day itself — this was noon on Saturday. And I feel that if your website says you have Saturday hours, someone should probably be there to open the doors on a perfectly good Saturday. /rant
The few places that were open had very helpful staff, but I didn’t find much that I liked. They mostly seemed to specialize in upholstery fabric and satins for bridesmaids. So I headed off to a fabric store near Market East — also closed. Finally I remembered a Jomar fabric warehouse in Kensington — the location had gone out of business.
What. The. Hell. Do you have to live in New York to buy this kind of thing…?
Luckily, Jomar had hired a guy to stand outside of the empty Kensington store and redirect people to the next nearest location. So I found myself driving way north to Rawnhurst, having started the day driving way south to Queen Village. But the runaround paid off:
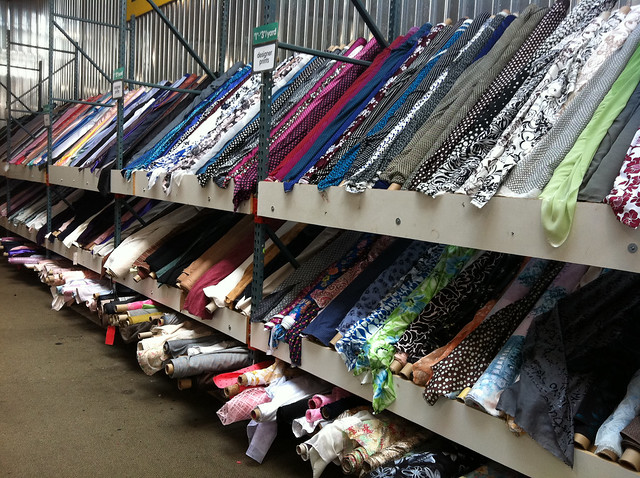
At Jomar I finally found a drapey black fabric with a nice subtle texture — a pre-cut 3 yards for about $7 — sitting in the designer clearance section.
This fabric (maybe some kind of rayon…?) had a tendency to shift suddenly under my scissors, and the edges of my cut pieces wanted to fray. I was convinced I would end up with a crooked, sad little dress. And I was totally shocked when that didn’t happen.
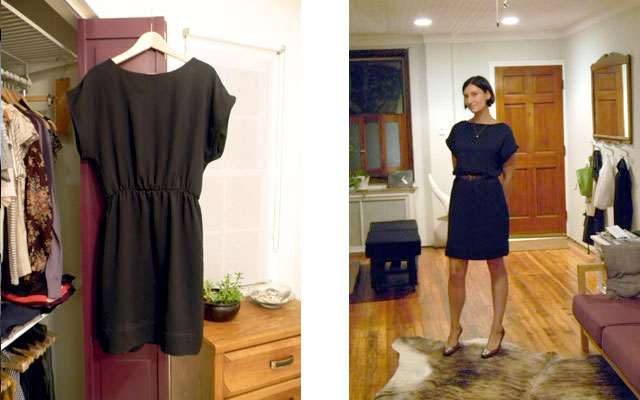
I am ready for my Architectural Digest photo shoot! (My house is not, but hey.)
It took approximately 2 full days of work and about $60 to arrive at a finished product ($25 of which was a pair of really good fabric scissors, which I figured I’d use on lots of house-related sewing projects some day; $10 went to buy the pattern [also reusable]; $13 was on fabric for the first dress; a couple bucks went to buy interfacing, buttons, elastic, etc., with plenty left over). I wouldn’t say this is a super cost-effective way to go about filling your wardrobe, but I actually enjoyed the process a lot. Listening to the rumble of a sewing machine (and a bunch of good podcasts) is a relaxing way to pass a rainy vacation day. And you can’t beat the satisfaction of trying on a finished product that actually fits.
This morning I woke up to an email from Pattern Runway with a customer appreciation gift attached: a free PDF pattern of a long gathered skirt. While at Jomar I happened to grab a few yards of a blue-gray wool blend from the discount fabric table as well… I think I see a new hobby forming. I won’t be making wedding dresses any time soon, of course. But still, I like that image of my mother and me — separated by decades and unfortunate circumstances, yes — but both pinning patterns, pressing seams, quietly passing a rainy day.

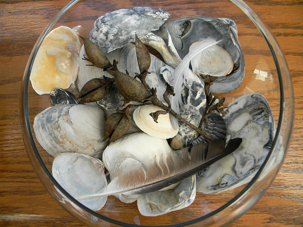
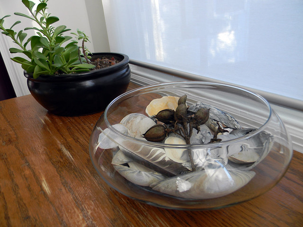
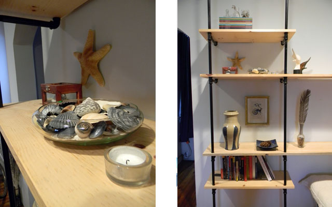
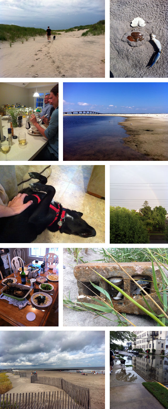
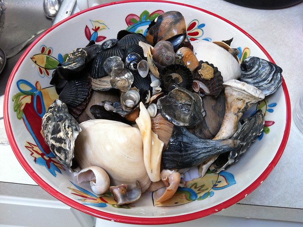
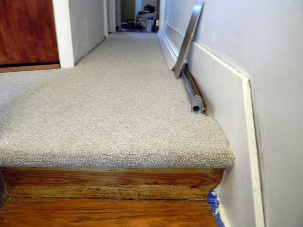
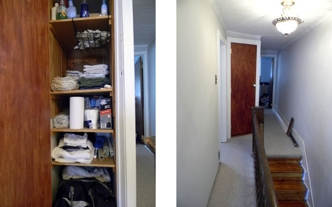

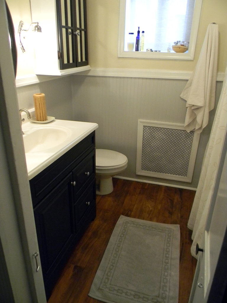
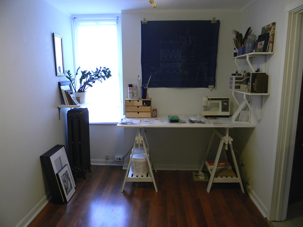
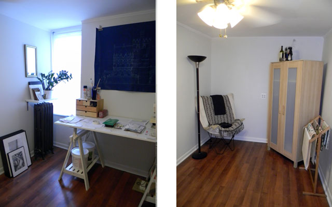

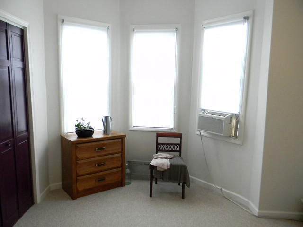

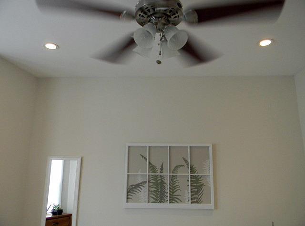
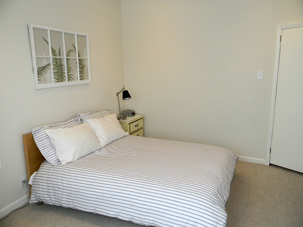
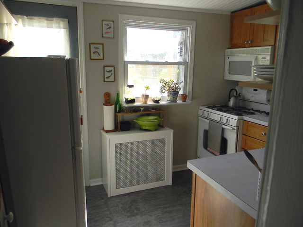
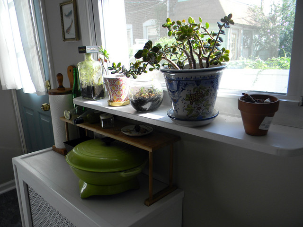

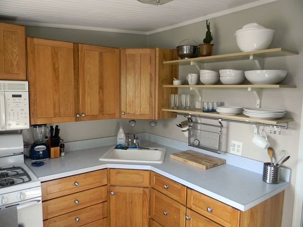
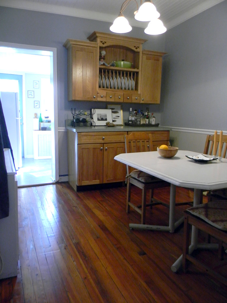
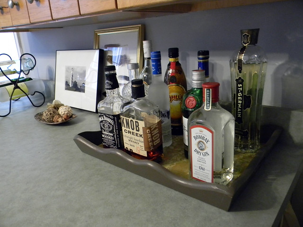
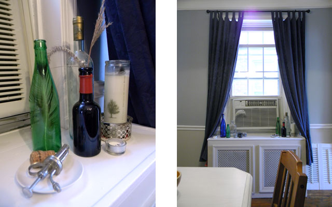
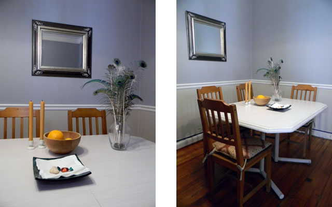
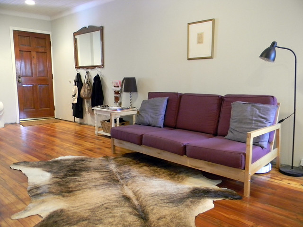
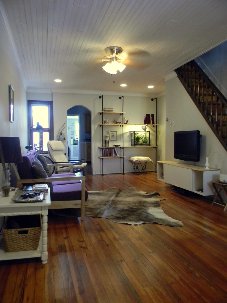
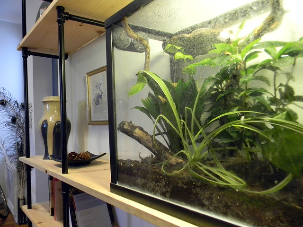
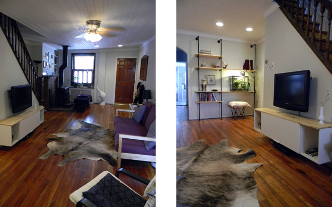
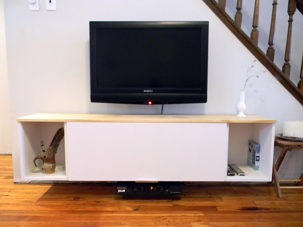


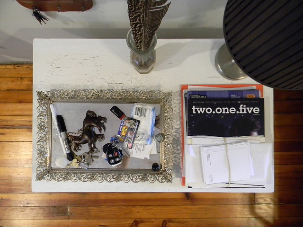
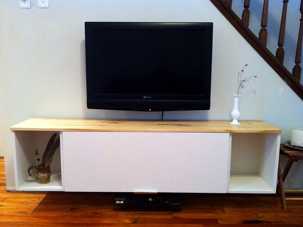
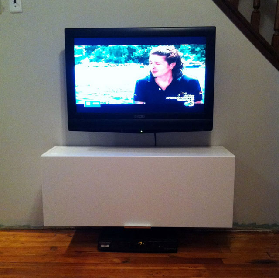
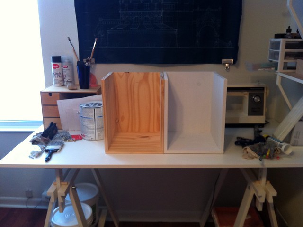

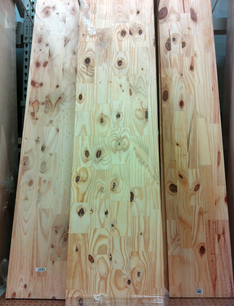
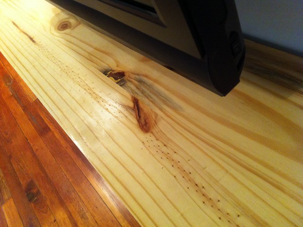
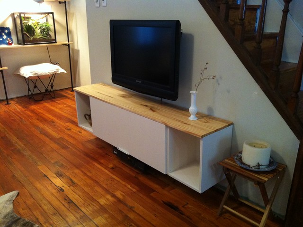
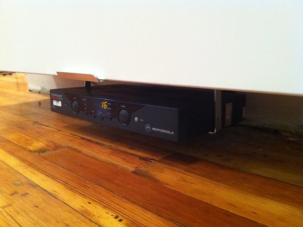
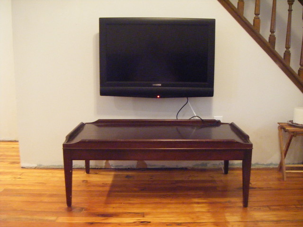

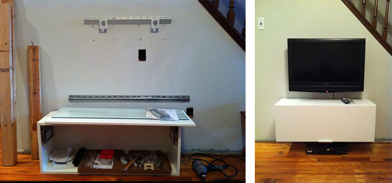
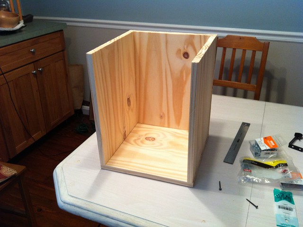
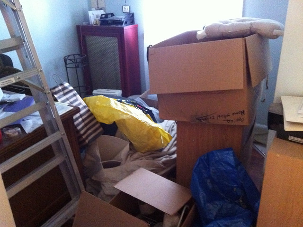
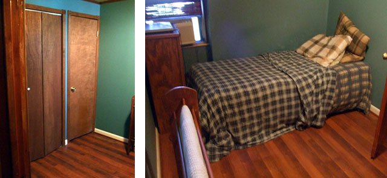
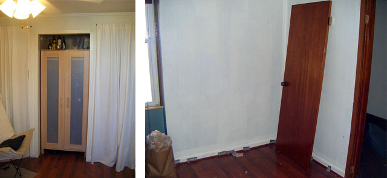
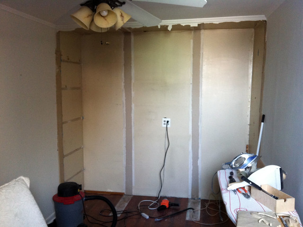
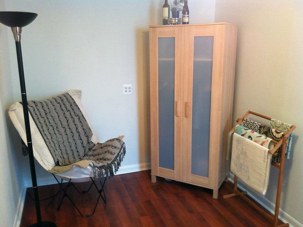
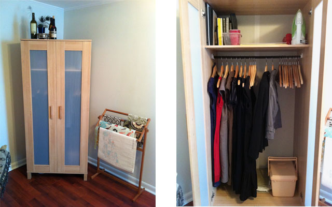
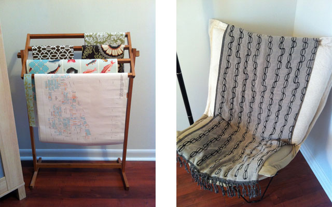

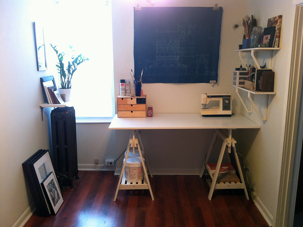
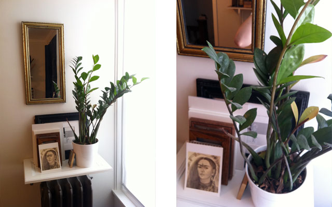
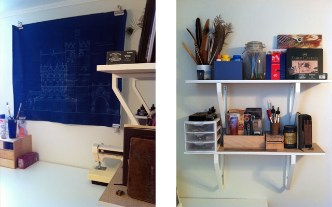
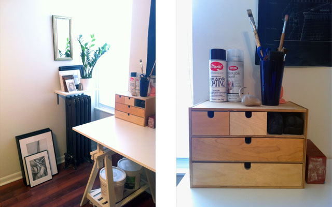
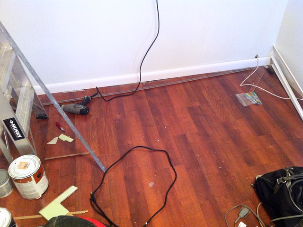 It’s like playing a game of “What’s wrong with this picture?”
It’s like playing a game of “What’s wrong with this picture?”