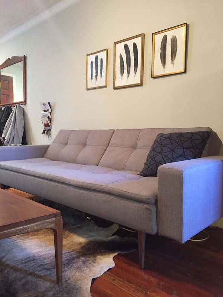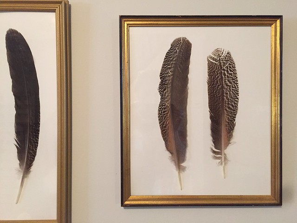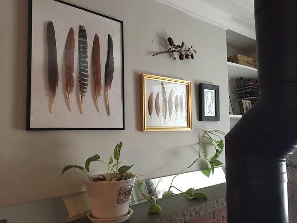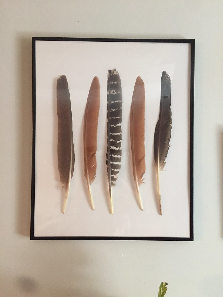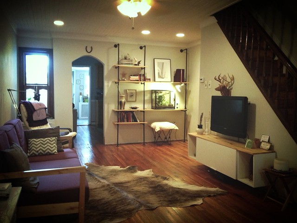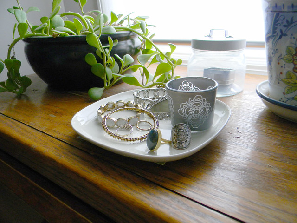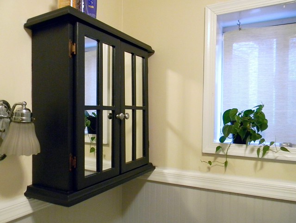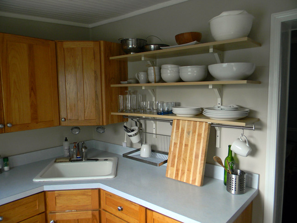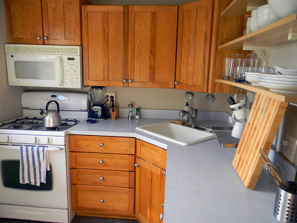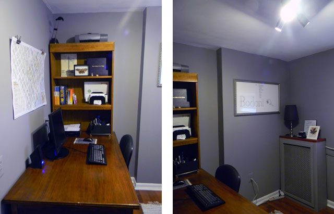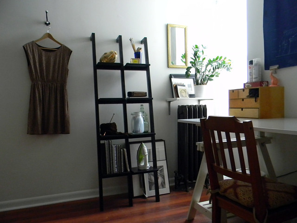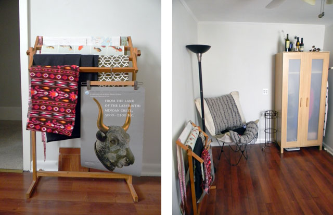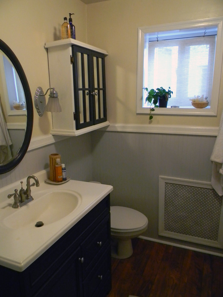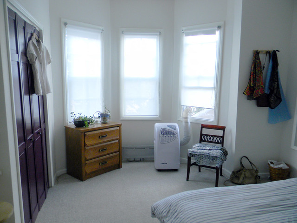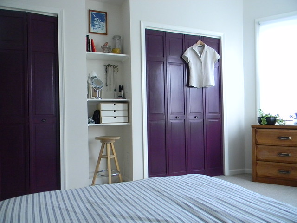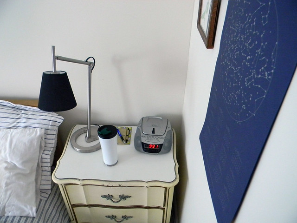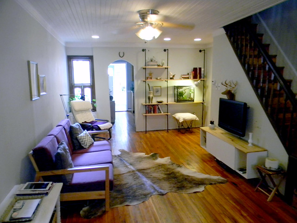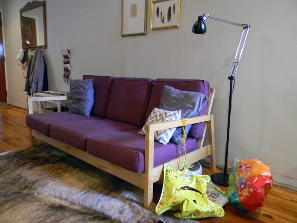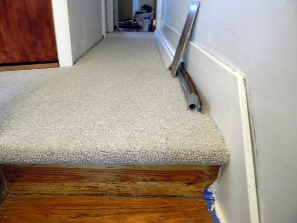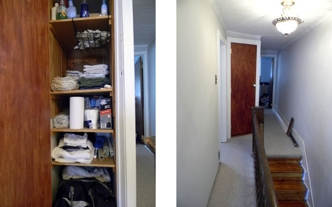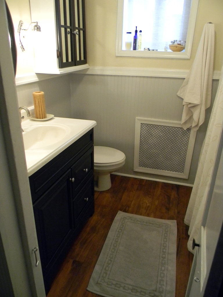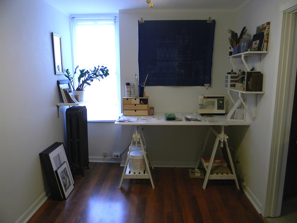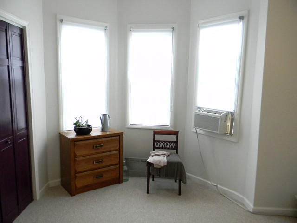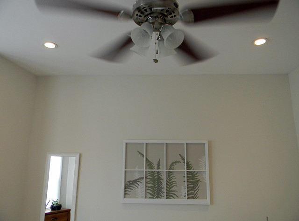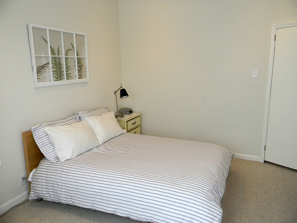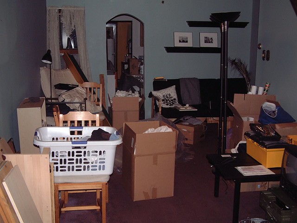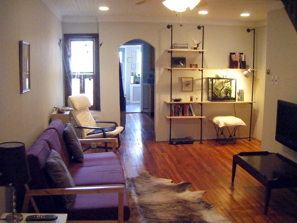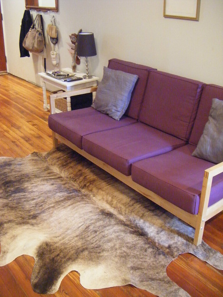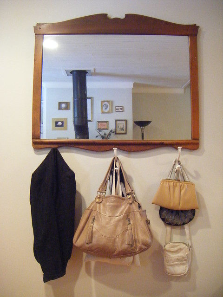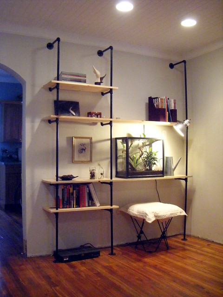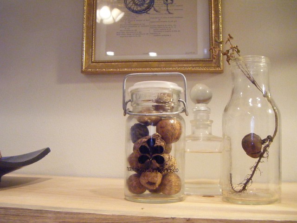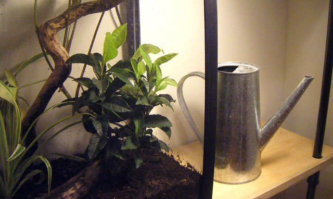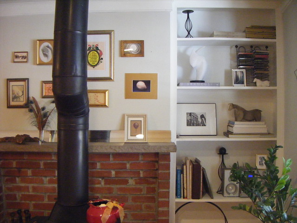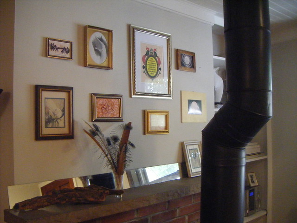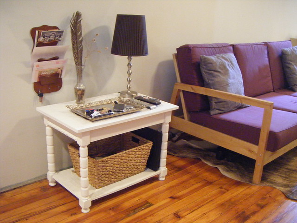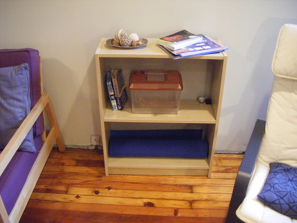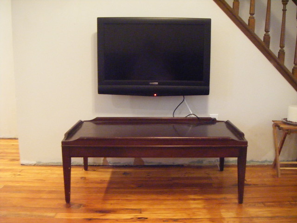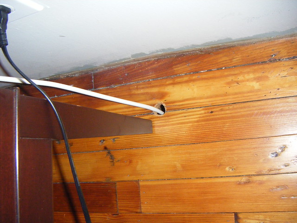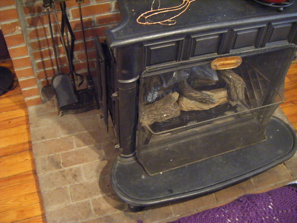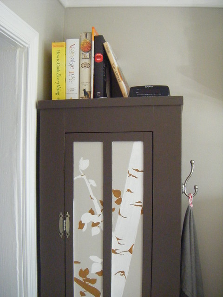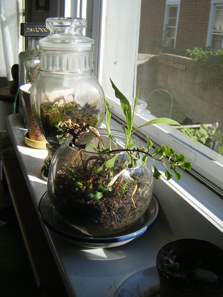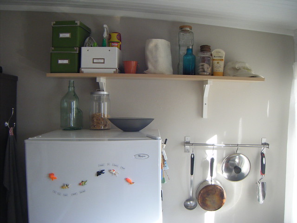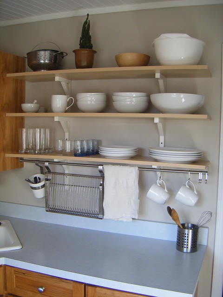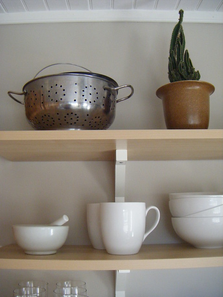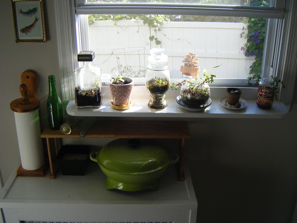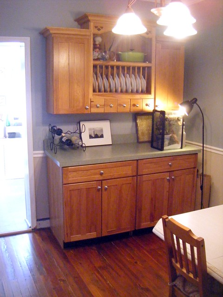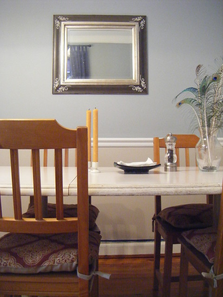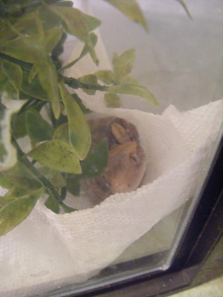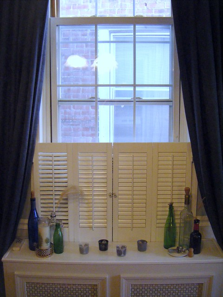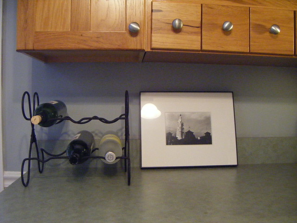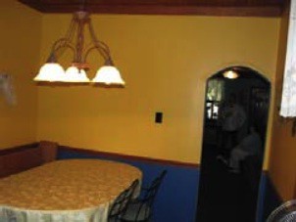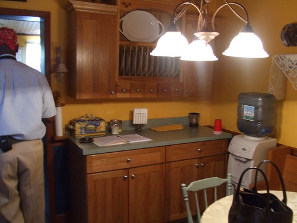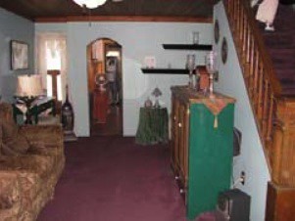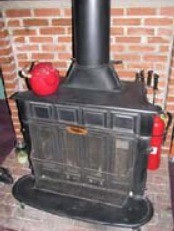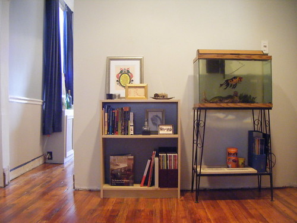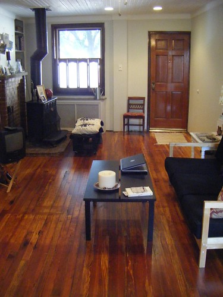Throughout the past decade, my mother has witnessed me make all of my life’s risky decisions. To go to art school. To move to a big city. To turn down a teaching job. To take a job at a non-profit with an 80-mile daily commute. To quit that job a few years later, in a down economy. And, of course, to buy this tiny house in a neighborhood on the fringe.
I must have given Mom a few good scares along the way. But even if I did, she never wavered in her support, saying only “send me a map of the neighborhoods you’re looking at” when I first shared with her the itch I had to own a little home of my own.
She helped me buy this house and she helped me move all of my things. But she never set foot in the place again, choosing instead to let me paint and drill and make mistakes and find my own way, while relying on this blog for pictures of my progress.
She was wise and brave and loving — straight through the end of her life.
I get to do interesting things — blog, create, work as a designer (I do!? I do.) — because of my parents’ support. Right now it’s not easy to be creative, though, and it seems almost silly to catalog the last year in terms of the changes I made to this house — what inconsequential changes they are. But I know I need to keep going, keep working, keep taking risks. And besides, Mom loved pictures. So here they are.
The kitchen.
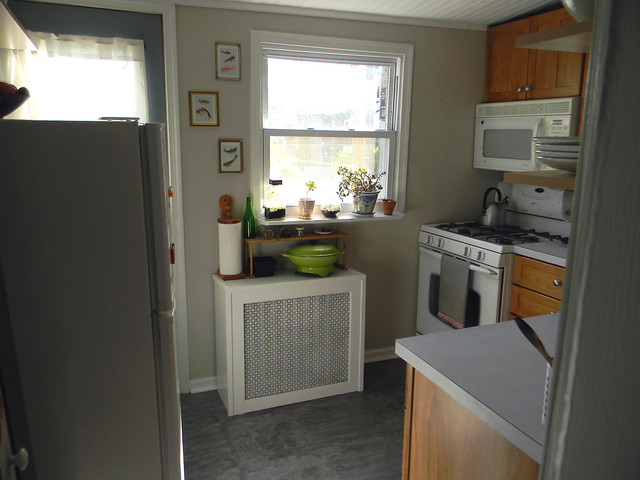
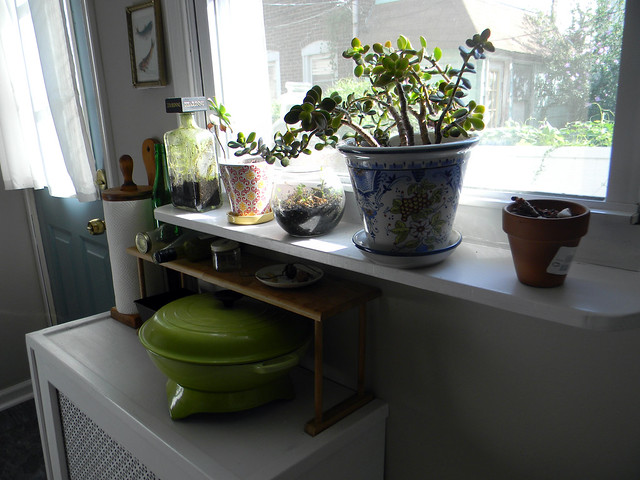
Not many changes to report in here. Hmm. I got a new trashcan…? But I kind of hate it?

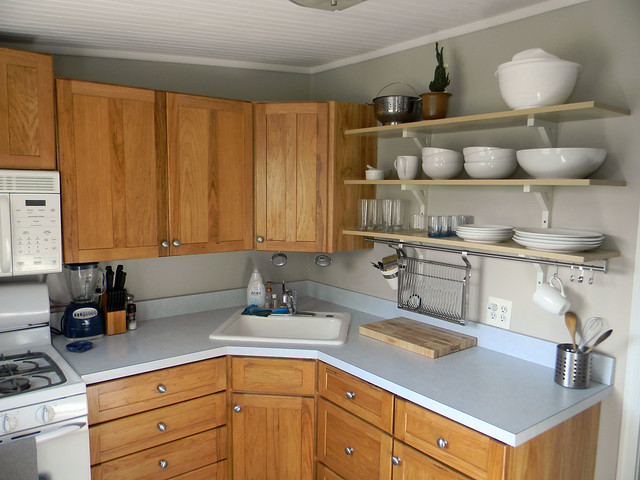
The kitchen is in pretty good shape at this point. A quick sink and countertop upgrade is all that remains on the to-do list. (It would be great to knock out some walls and create an uber-eat-in-kitchen out of my tiny kitchen + tiny dining room, but my wallet weeps at the thought.)
Now, the dining room.
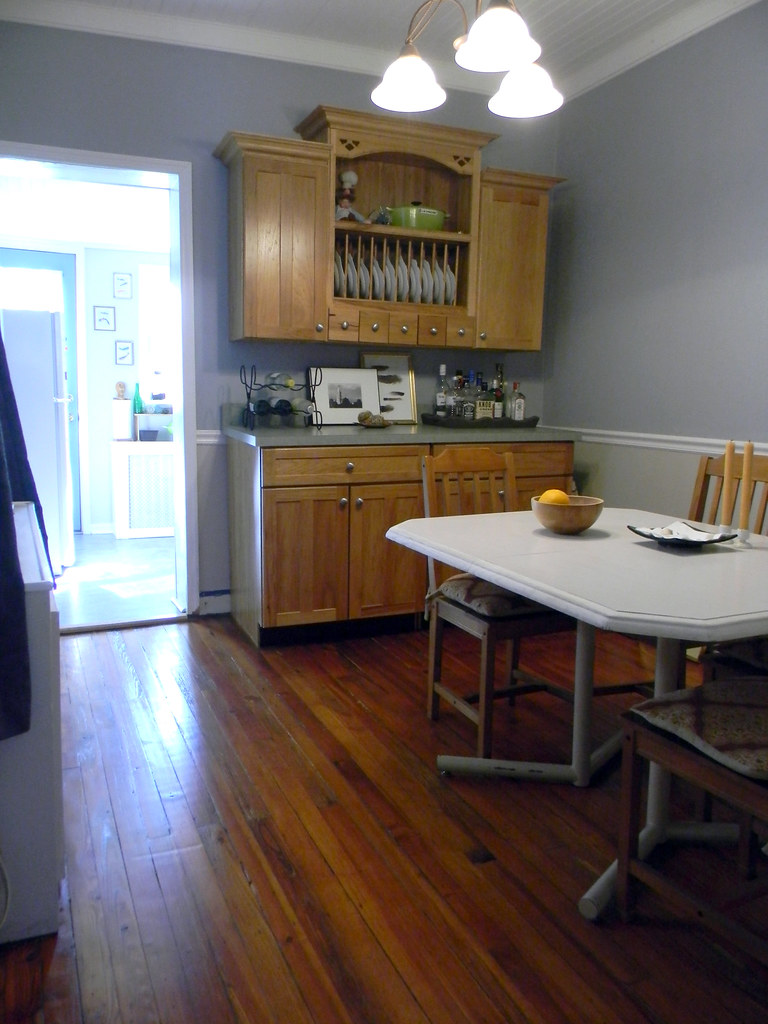
Really, the best upgrade is here has been to the selection of booze, as previously there was nothing to select from.
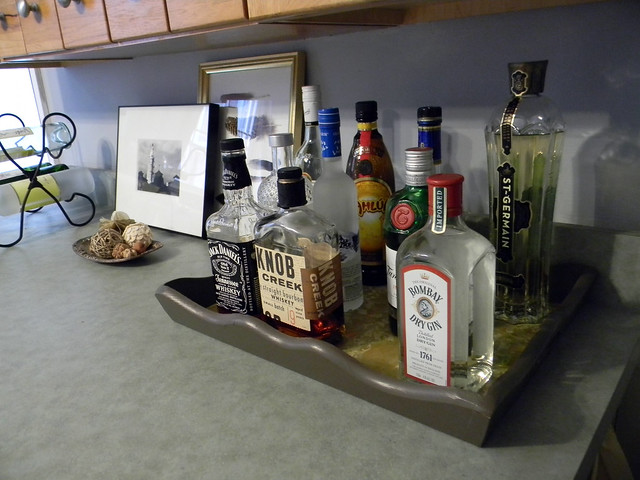
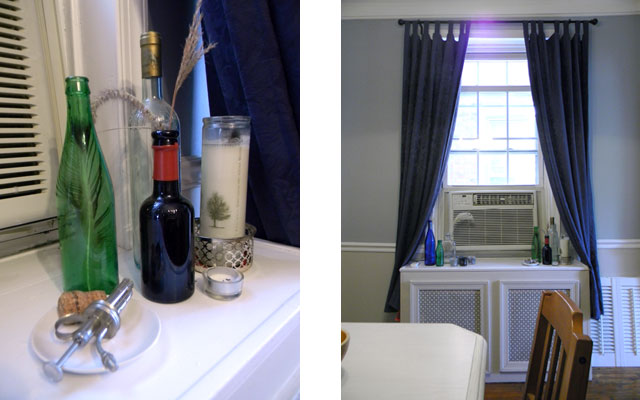
This window needs work. Bigger, wider, longer curtains, and a rolling screen would be a good start.
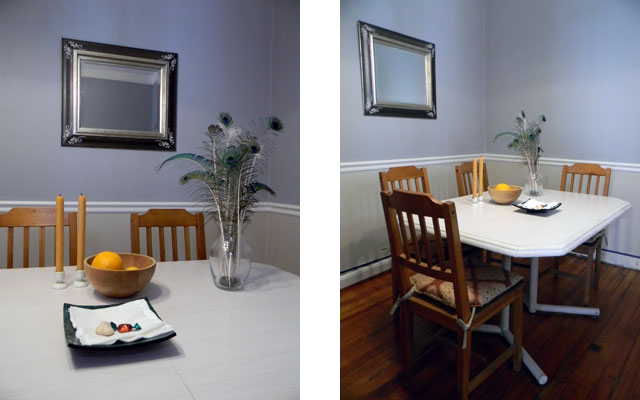
I feel like the rest of the dining room needs work, too. The table is problematic in this confined space; maybe something longer and narrower would be better? A rug would also help, and something to fill the blank wall behind the table… a picture rail? A shelf? I’m not sure how I want to tweak this room, but it doesn’t give off the inviting vibe I’m looking for just yet.
So let’s jump to the living room.
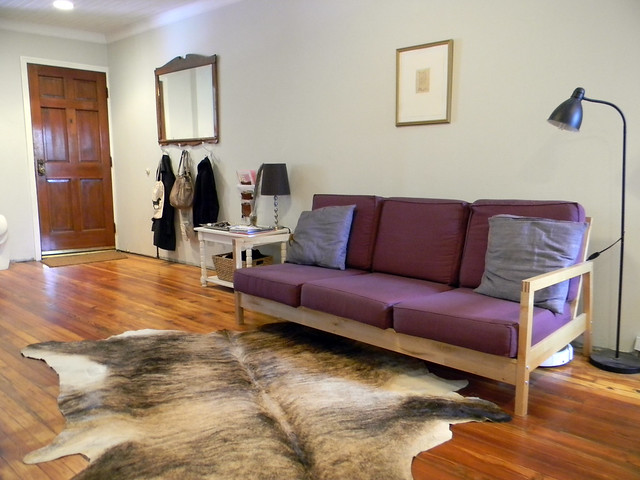
Not bad, but I can’t believe I’ve lived this long with those scrawny throw pillows. And both of those stumpy lamps. I could be lounging with much greater style and ease if I gave the couch situation a little attention.
Speaking of attention: the cow rug demands yours. I have now positioned it in such a way that you have to walk on it. It points across the space to the pipe shelves.
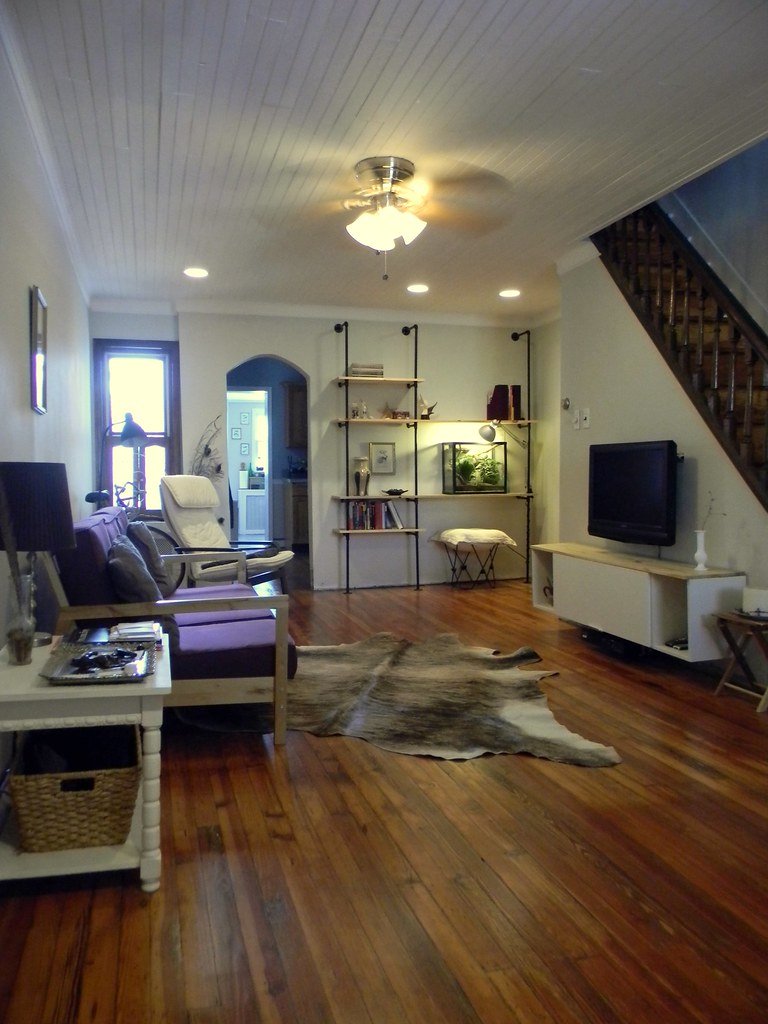
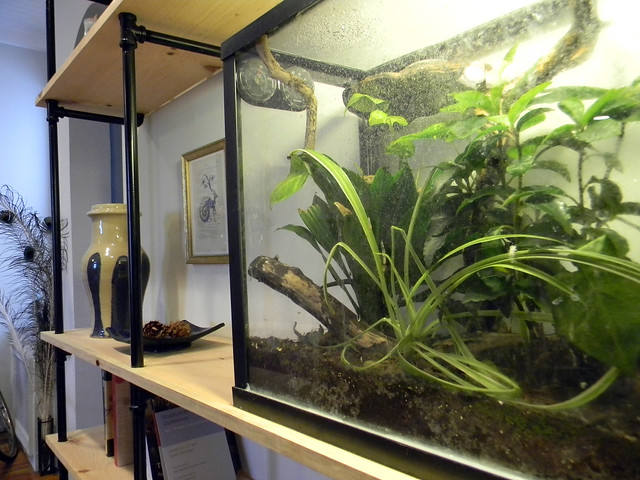
(Ox is sleeping in the plant on the left, but you can’t see him. And that’s how he likes it.)
I’m pleased to report that the pipe shelving unit is still going strong. I’m especially pleased that the shelves haven’t sagged over the last few years. This thing may be indestructible.
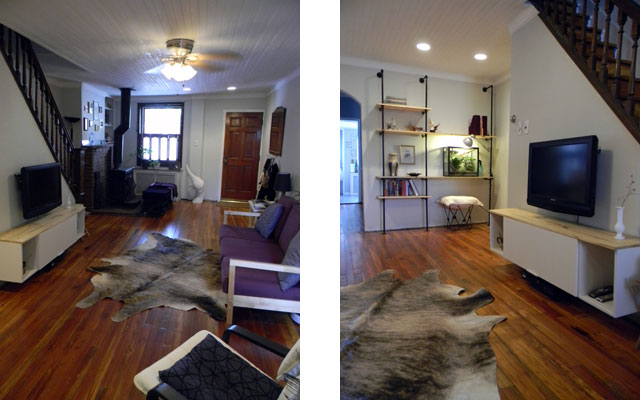
But the pipes are old news. The new feature in the living room this year is the media cabinet I DIYed.
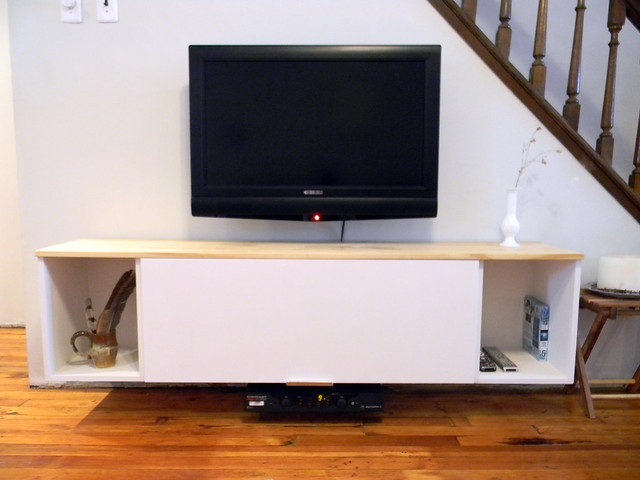
Season 5 of Lost, what are you doing in my picture?!
The more I look at this little cabinet, the more I really like its simplicity. I think it’s inspiring me to pare down my collection of stuff a little bit.

Pare fail.
(It’s a process!)
I still need to address the dirty brick fireplace area. I know I don’t want to leave the brick completely as-is, but I’m not sure I want to paint over it with the standard opaque white, either. Perhaps the solution will be some sort of color wash and a good sealant? I’ll need to do a lot of research before I pick a method, but if any of you have experience modifying interior brick I’d love to hear your ideas. I even fed this question to Apartment Therapy, but the responses were either “leave it the way it is!” (no way) or “rip the entire thing out!” (no way). I want to keep it, but I want it to be a little less loud. And a lot less grungy.

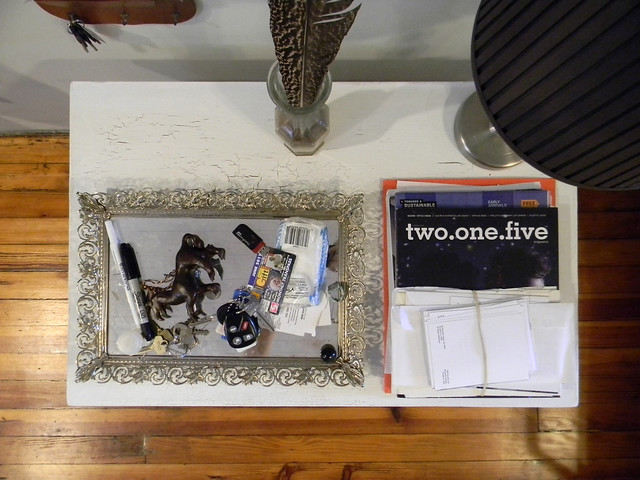
Otherwise, I think the living room is shaping up nicely. At the moment my storage solutions work pretty well, which helps keeps the space tidy. I clearly still need baseboards, though. Just how many yearly wrap-up posts will you have to suffer through before I can show you pictures of baseboards? Stay tuned.
Also stay tuned for the 2nd floor wrap-up later this week. That’s where all the big changes happened (and where all the big money went).
