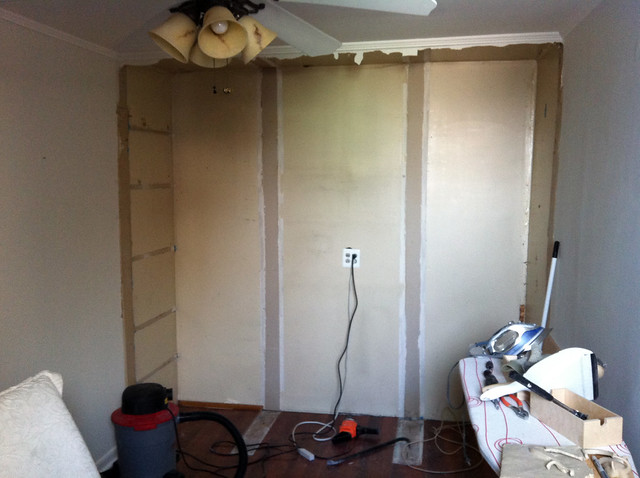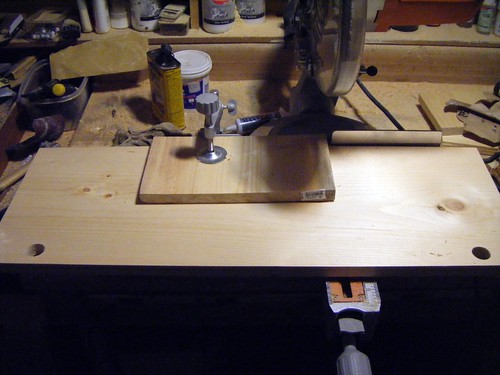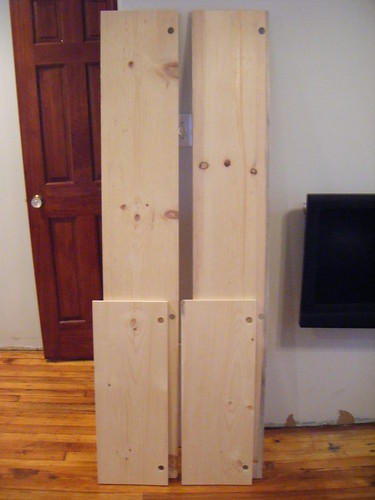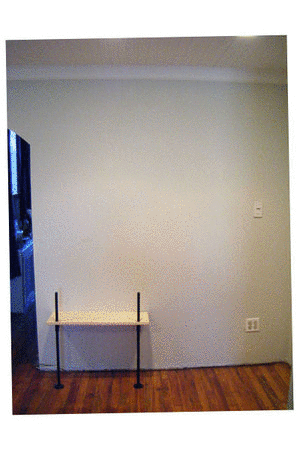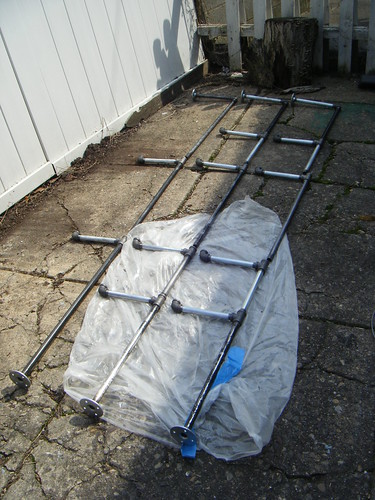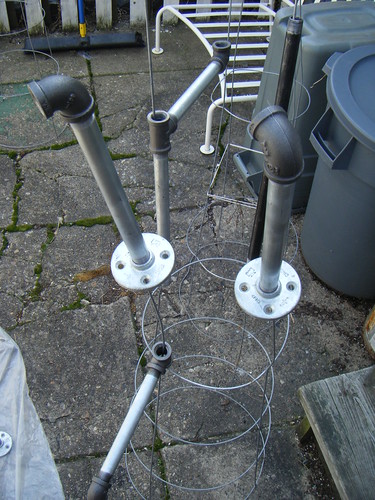When I was a Sophomore in college, my then-boyfriend had a roommate who put the side of his bed right up against the window in their dorm. “Wouldn’t it be fun,” I thought, “to wake up and be able to peek out the window without even sitting up?” I had seen a room in an artist’s house with a similar configuration; he had designed it so that he could lie in bed and watch the sun set! So that Sunday, I got to work moving my own bed.
My dorm, however, was very different from my boyfriend’s suite and the artist’s house. I had a single room in what I understood to be a converted 19th-century epileptic ward. It was tiny and narrow, and to fit my art supplies inside of it I had found these ridiculous 3 foot-tall bed raisers and crammed everything underneath the bed frame. I also kept a 20-gallon fishtank in the room, somehow.
Moving the bed was no minor task, as there was zero room to maneuver. But I was determined. I pulled out everything stored under the bed, removed all of the furniture by the window, drained the fish tank (holding the actual fish in a bucket), removed the bed raisers so that I could tilt the bed enough to scoot it past my desk and dresser… and then I got stuck. The bed wouldn’t fit. I could get it over to the window by lifting its head up at a 45 degree angle, but there wasn’t enough room to lower the head back down. My dorm room was so narrow, it couldn’t fit a twin bed turned sideways.
At this point I believe I was 3 hours into the process and I had also cut my knee on the bedframe. But I had no choice: everything had to go back to the way it was. I spent another 3 hours undoing everything I had just done, while listening to The Cure and sobbing quietly.
There was a moment or two yesterday in which I remembered the bed by the window catastrophe and wished that I hadn’t touched the house. I’m sleeping in the dining room. My dinner table is in the basement. My clothes are in my office. I can only breathe through one nostril at a time. Oh, and today I decided I should start moving outlets around so now the power to the TV is cut. Who knows how long this will drag on?
I think it’ll be worth it. I think. At least now I have my Dad to help/give advice/stage an intervention. He would have told me to measure that damn bed first.
