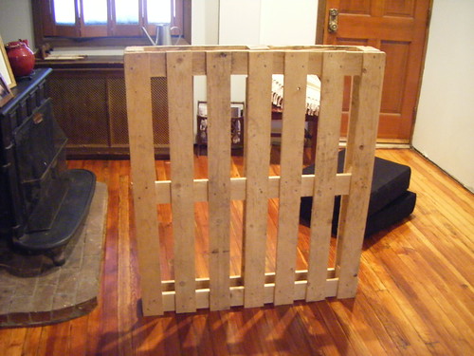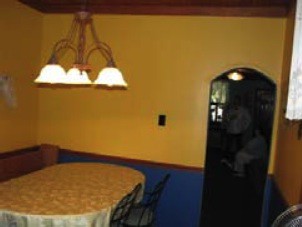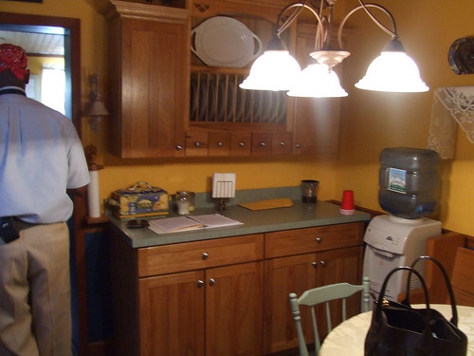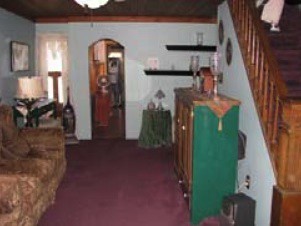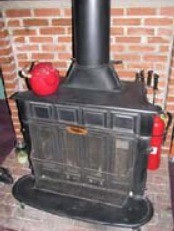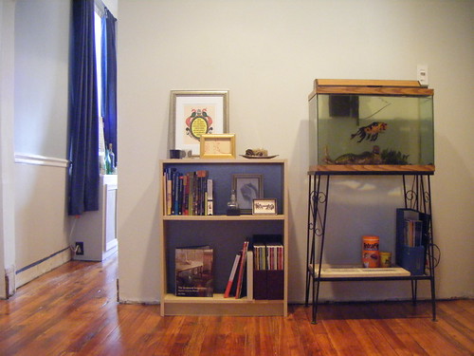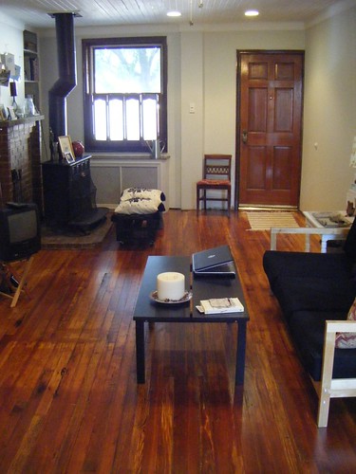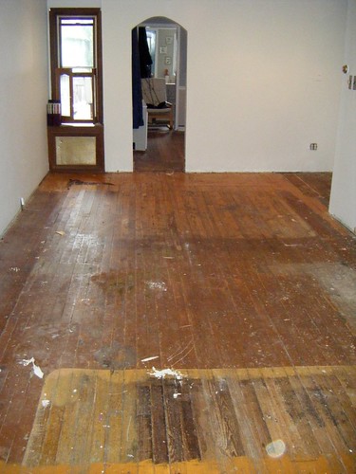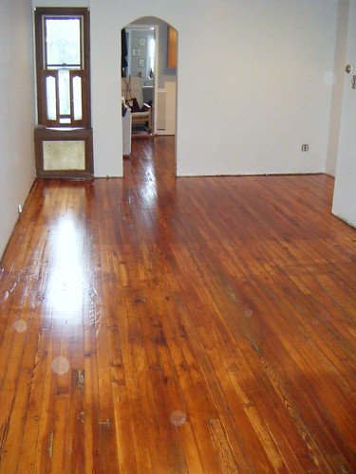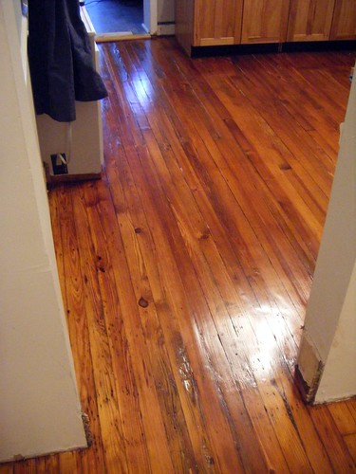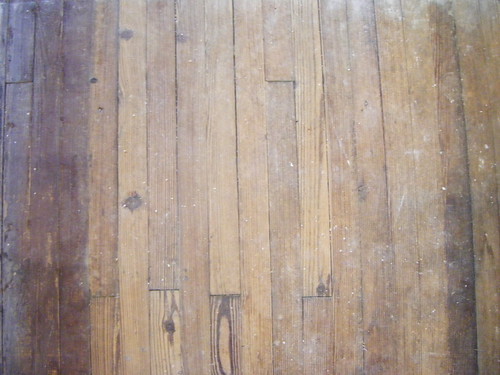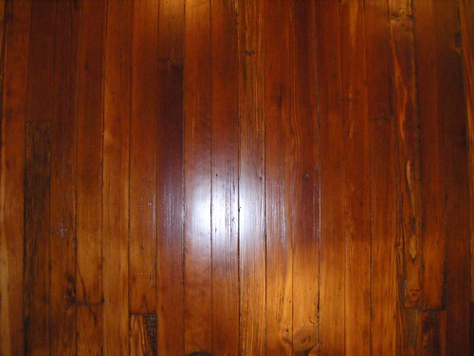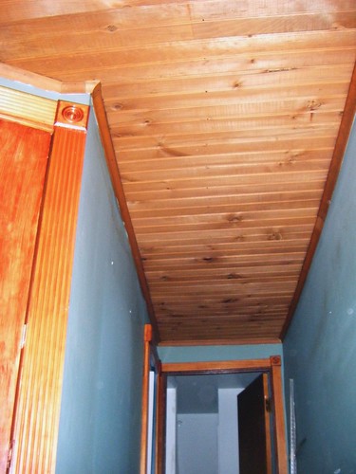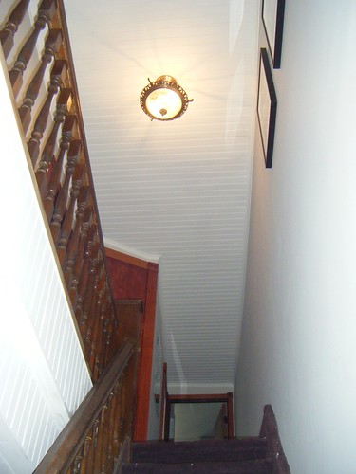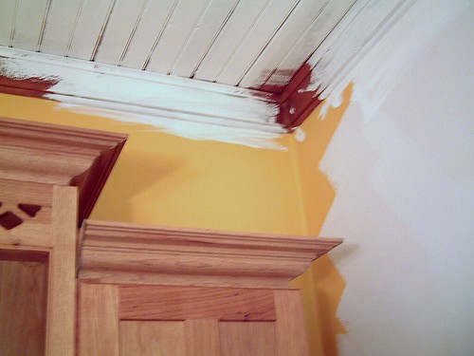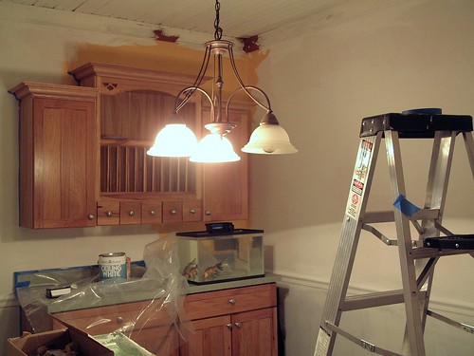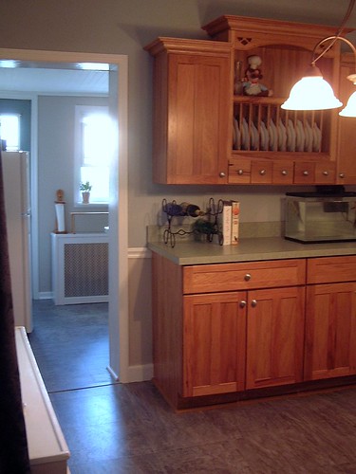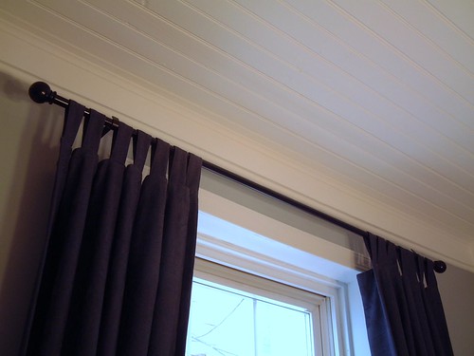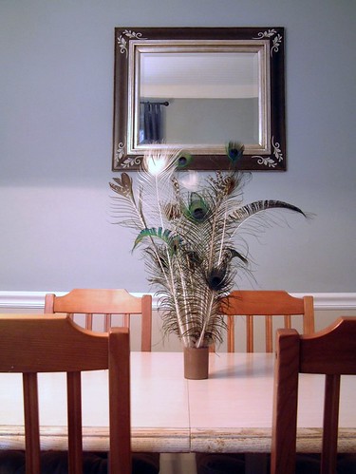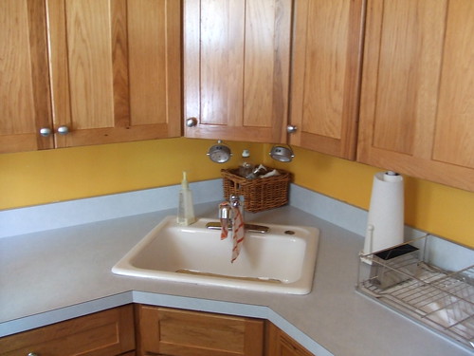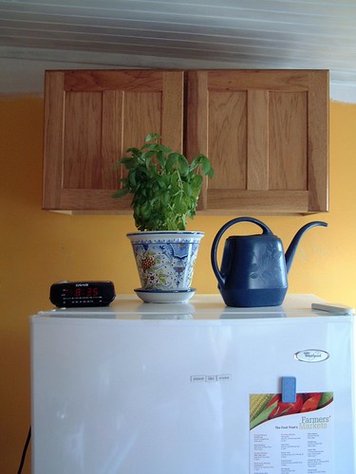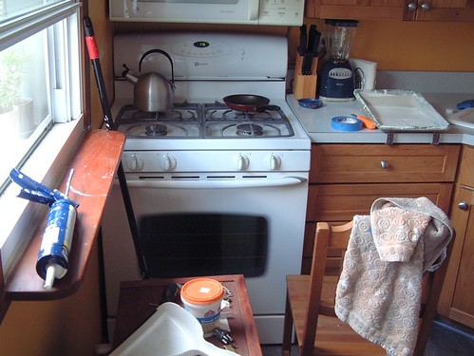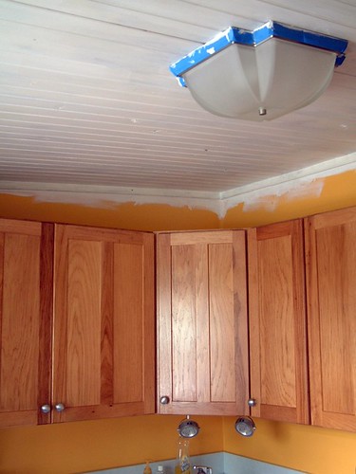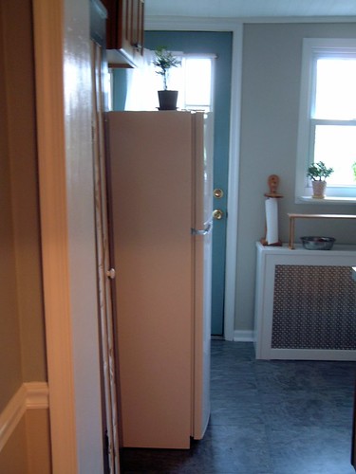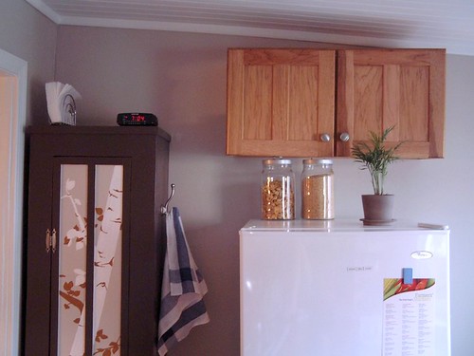It’s the long-awaited craft room post! My sister used this room as a painting studio for a few months, and we gave it a coat of white primer for her. So this is what I was starting from:
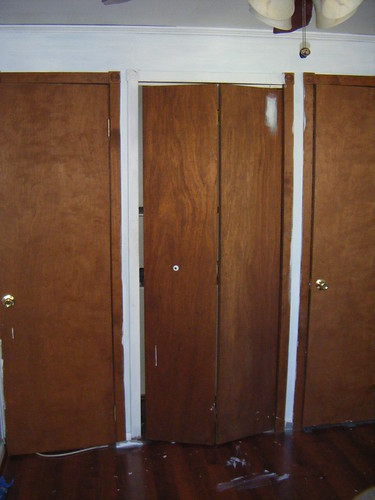
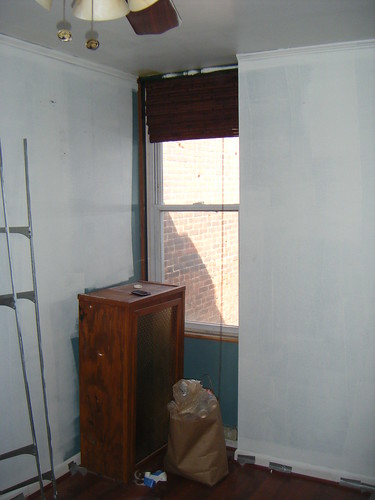
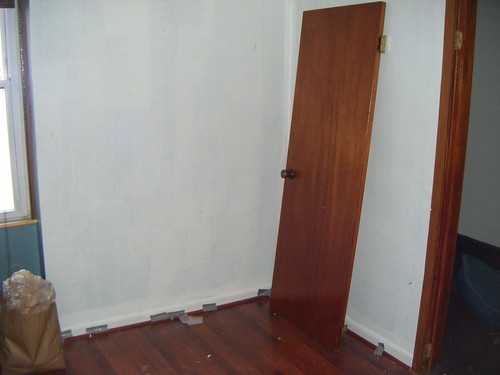
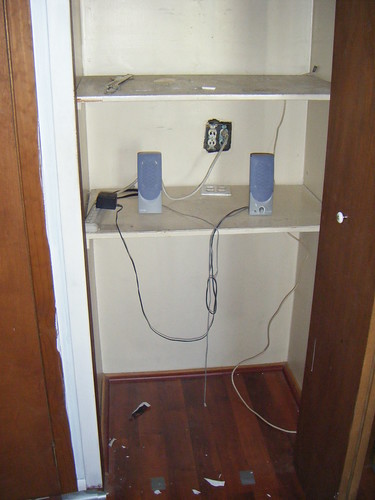
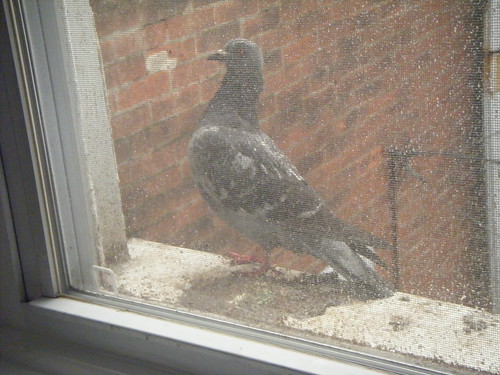
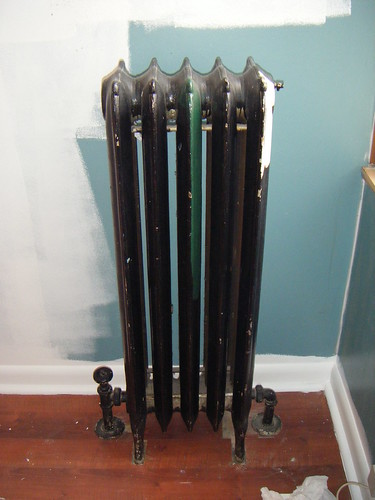
Which is already better than the real “before” pictures.
And now for “after!”:
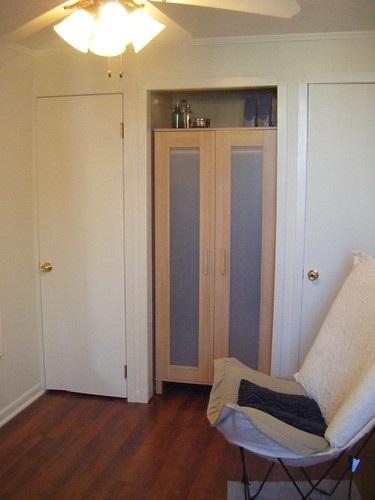
Lots of major changes. For starters, I removed the door to the middle closet and set my IKEA wardrobe in the space… which was technically 3/8 of an inch too tight. To get the wardrobe past the door jamb I had to take the entire thing apart and reassemble it in place, minus the back panel. But the missing back panel, as it turns out, was the only thing keeping the wardrobe from leaning to one side like a parallelogram from some geometry proof come to life. So I had to anchor the wardrobe’s side panels straight into the closet walls with some 4″ screws. Too much work, but I like the result! Seeing the space behind the furniture makes the room look a bit bigger.
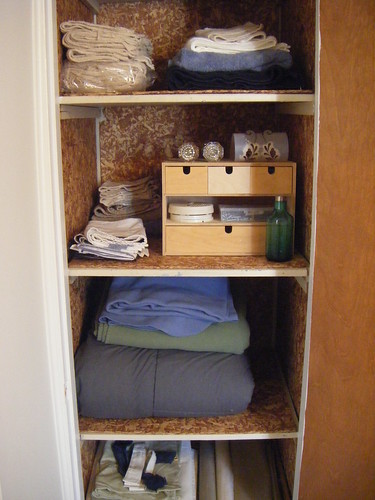
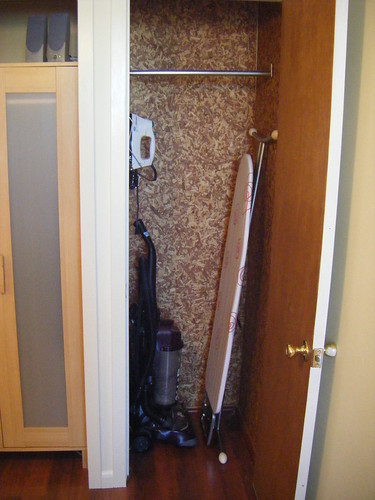
Both remaining closets are lined with cedar panels, which makes for a happy smelling room. The left closet holds linens and I fitted the right one with an iron hanger to go with my brand new full size iron. Weee! I don’t have to do laundry on the floor anymore!
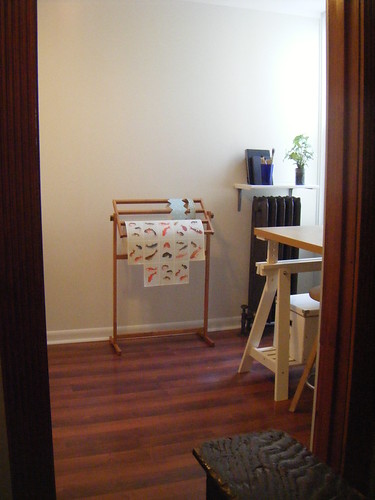
To open things up a bit more, I completely removed the door separating the craft room from the hallway. So it’s sort of like a second floor parlor. The room’s window helps light up the whole hallway now, which is a big improvement by itself!

I decided that the old radiator cover took up too much precious window space, so I got rid of it. The radiator itself received a new coat of spray paint to pretty it up a bit. The hardest part was removing decades of dust accumulation from between the fins. The new “shelf” above it is secretly a defective cabinet door from IKEA’s as-is section: $2.99.
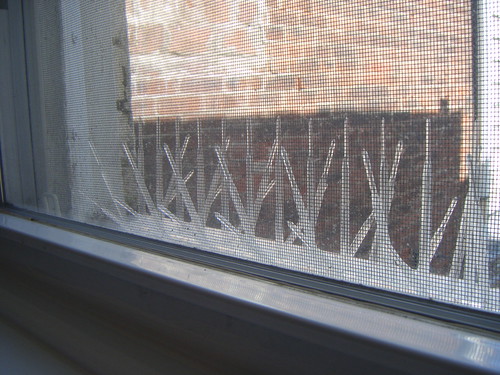
You know how they say dogs instinctively know not to crap where they sleep? Pigeons never got that memo. I like birds, but after months of watching this one particular rat-with-wings happily dozing in the sunlight on my windowsill while perched atop a mountain of its own feces — a mountain that I had to remove with a chisel — I snapped. Anti-bird spikes it is. I briefly considered disguising them in a window planter, but I’m sure the offending bird would figure out how to sit on it somehow.
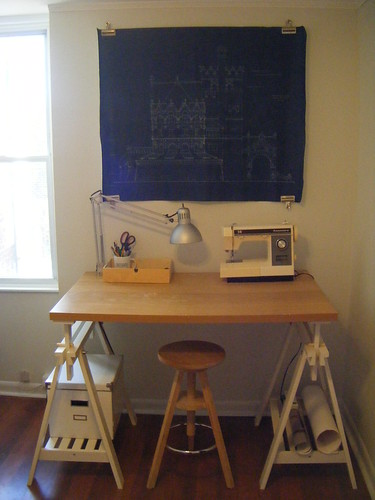
Over the work table I hung this old blueprint of the library at Penn’s campus. At my last job I worked out of this funky basement office space that used to house an architecture firm, and they left this drawing behind when they moved out. It’s beat up and I’m sure I’ll need to frame it someday before it falls apart, but I dig it in its temporary home.

This chair was the craft room’s first project. I’ve owned it for years, and at some point its seat had an unfortunate run-in with an exploded pen. Even after a good bleaching it was just too dirty-looking to sit on, but I couldn’t bring myself to chuck it. So after months of keeping the chair in hiding I finally took the seams apart and recreated the seat with some contrasting IKEA fabric. It almost looks intentional, right?
So that’s it! That’s why no one has seen my face in weeks, and if they have it’s been speckled with flecks of off-white paint. I will now attempt to rejoin society.





