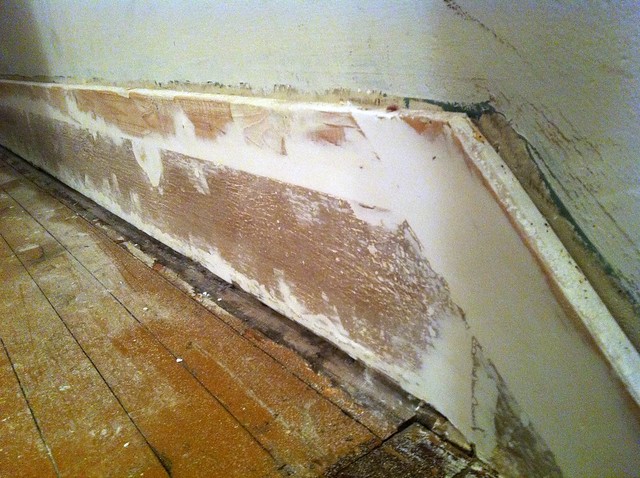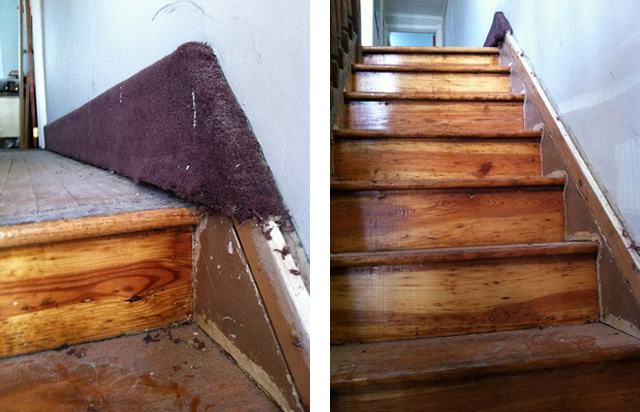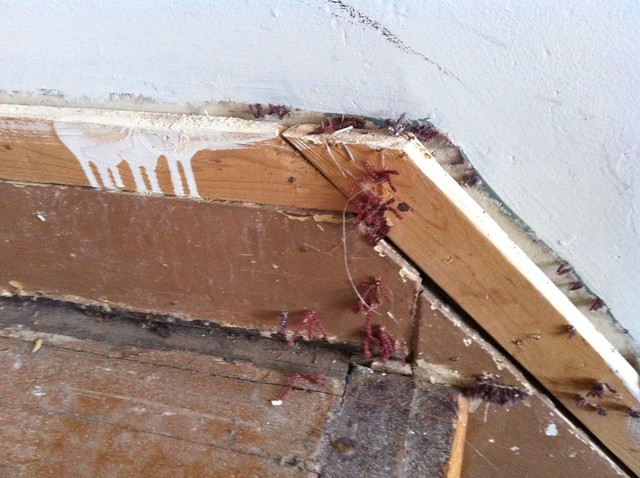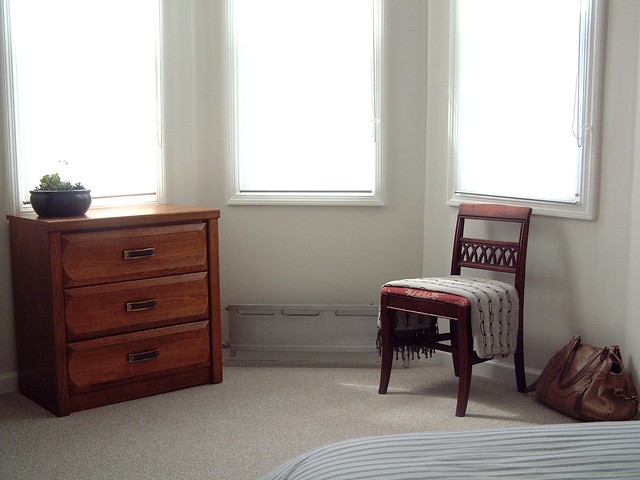
The day (glorious day 58) has finally come. My main bedroom is complete. But before I show the rest of the finished product, we have to dwell on these hideous “before” shots one more time. I know it’s painful.
I took these in March ’09, which is when I thought I was about to start fixing up this bedroom. Ha. Hahahaha.
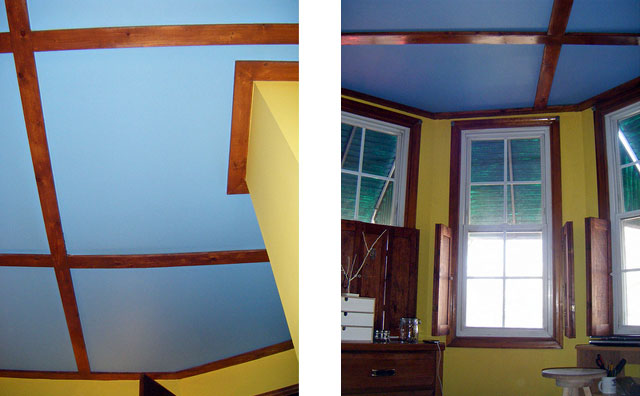
This is how the adventure starts: with yellow and blue paint, green awnings, and a drop ceiling. (Note that the ceiling hits right above the window trim.)
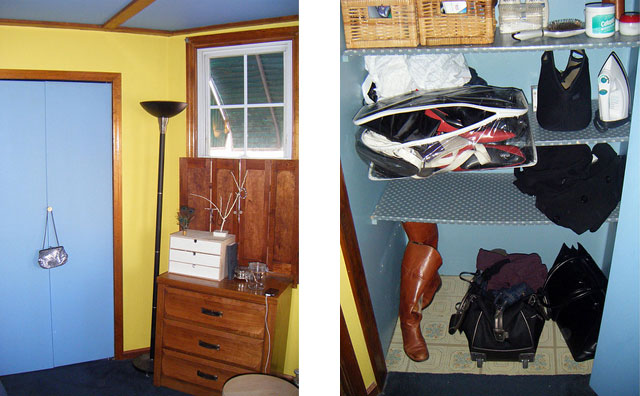
Small closets with poor organization systems.
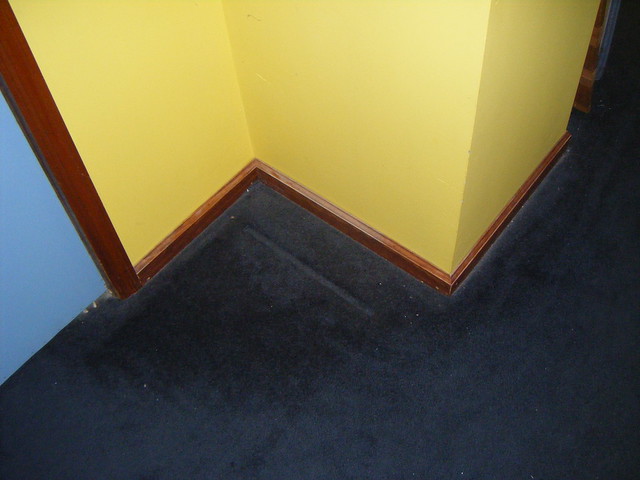
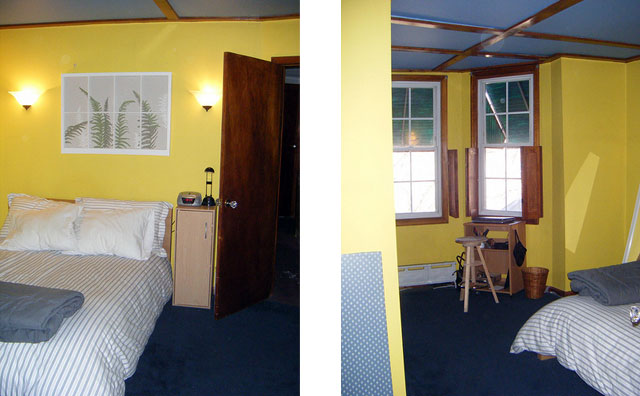
Wasted space and awkward bed placement thanks to the stovepipe hidden in that drywall…protrusion? Box? Thing you have to walk around in order to enter the room? Constant source of aggravation?
Anyway. I won’t subject either of us to any more photos of fug.
But one more thing before we get to the after pictures: I need to thank my parents, who were major financial contributors to this project. So much so that I joked with my boyfriend that there ought to be bench or a brick with their names on it somewhere in here. Perhaps I could engrave the brick that fell out of the ceiling as I tore it down. Or perhaps we should start referring to this corner of the house as the “Pat and Mike Honorary Wing.”
Either way, I just wanted to be honest and admit that I did not do this alone. My contractors were also awesome, leaving this blog with a complete lack of painful-yet-entertaining contractor horror stories. Also awesome: my boyfriend, who shared his tools and who helped me paint this sucker twice.
OK, here goes. Let’s start with the biggest change: the ceiling.
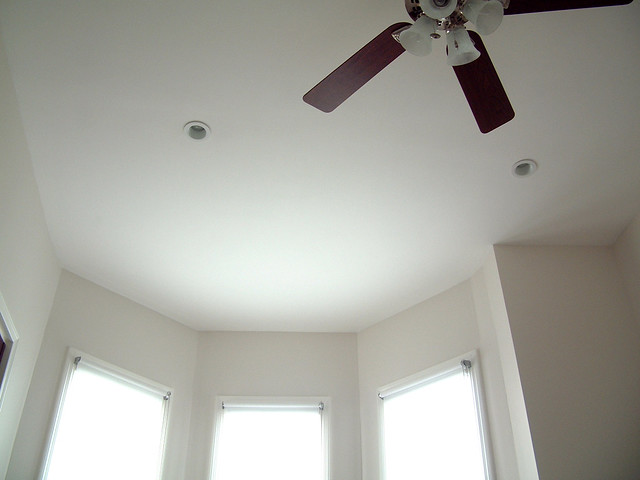
As you can probably tell from those windows, the contractors were able to raise the ceiling about two feet. I can’t stand on my toes and touch it anymore! They also gave me lots of insulation, plus four recessed lights and a brand new ceiling fan.
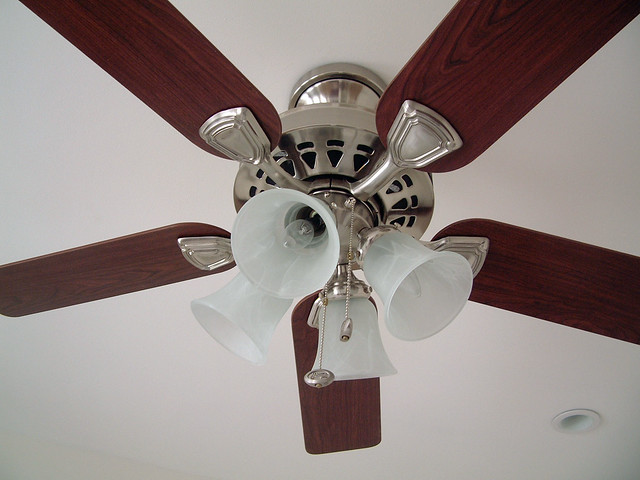
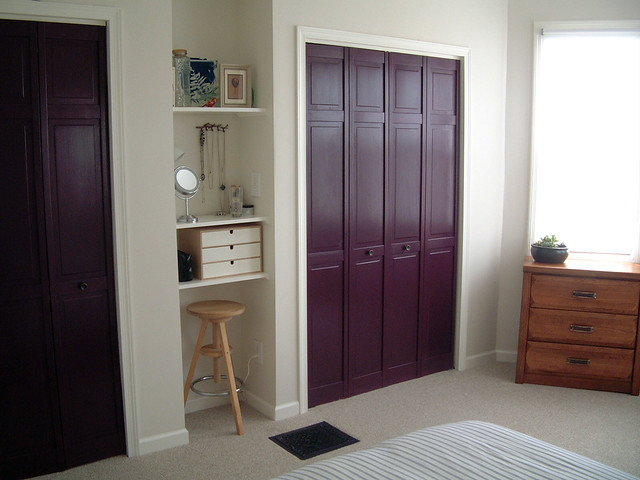
The closets were completely torn out and rebuilt. Unlike the old closets, these have doors that match their full width (so I won’t be fishing around for sweaters that have fallen into corners).
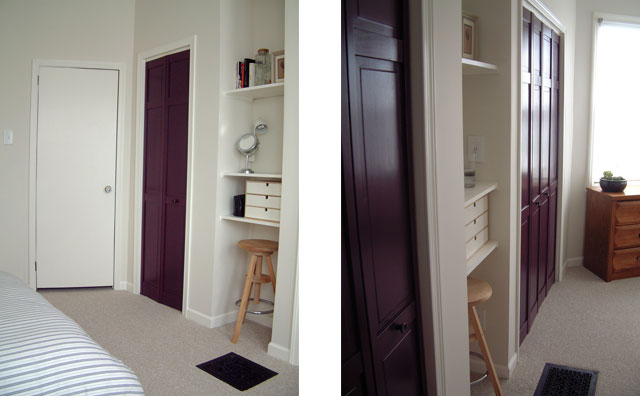
I went with a deep glossy purple paint for the doors, which I love. Love. It’s fun and bold, but with just enough seriousness. The color also looks killer against the orange of my dresser. It took five coats of paint to reach this level of saturation, but it was worth it.
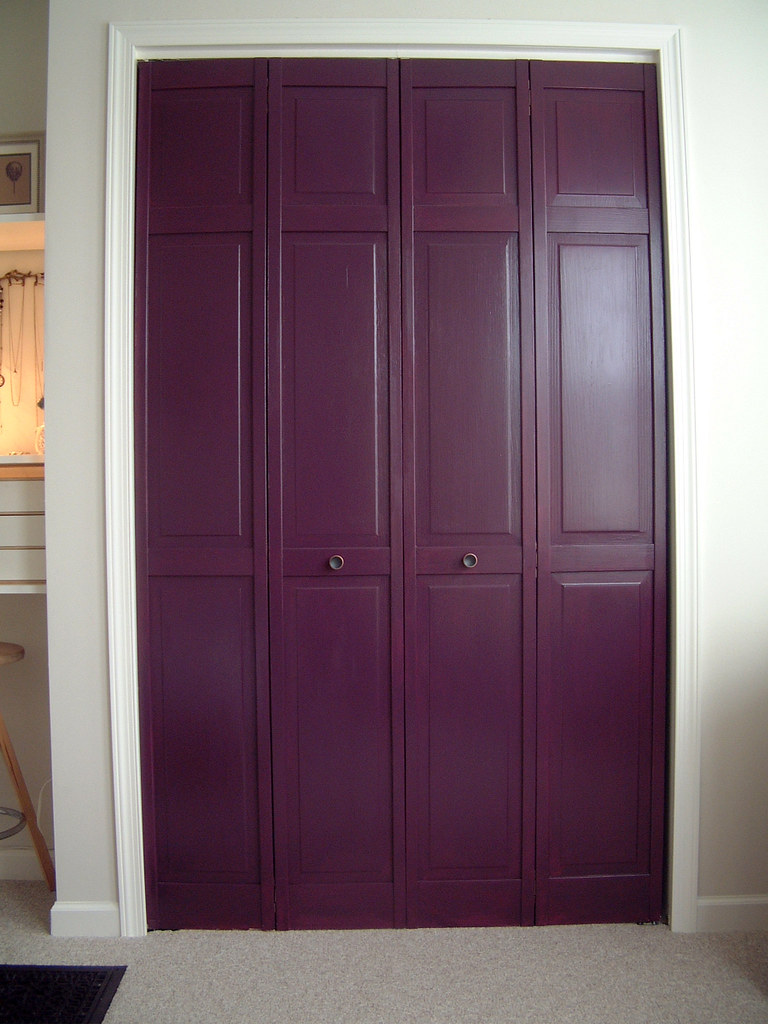
Live and learn. And then buy a darker primer.
But the insides of the closets are obviously the best part. The big double closet on the right for clothes…
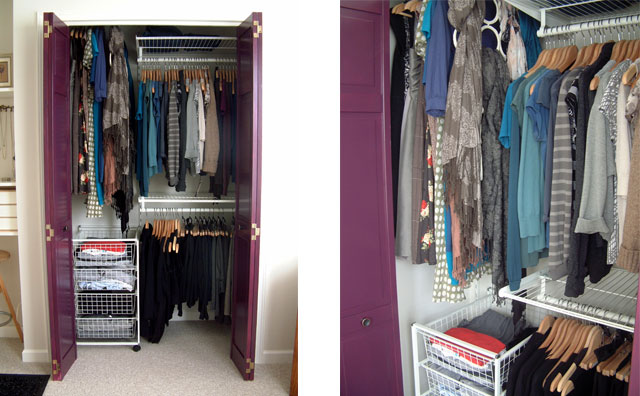
…and the little closet on the left for shoes, bags, belts, laundry, and toiletries.
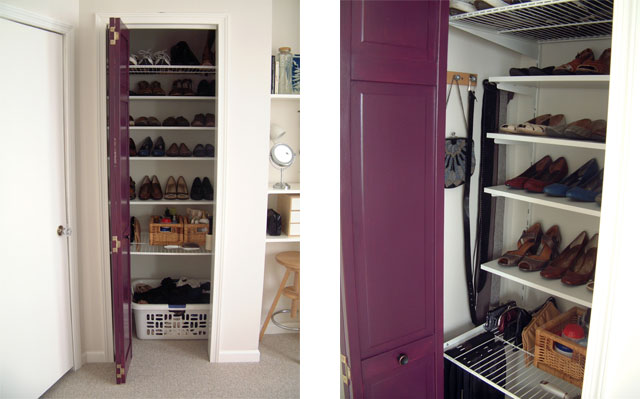
This is all organized with the Ikea Antonius system. I have to say, even though the pictures make me look completely OCD, it’s so nice to have all of my accessories visible! I find I’m far less likely to grab my standard uniform of a black shirt, gray pants and black shoes now that all of my other options are laid out infront of me.
And in between the closets:
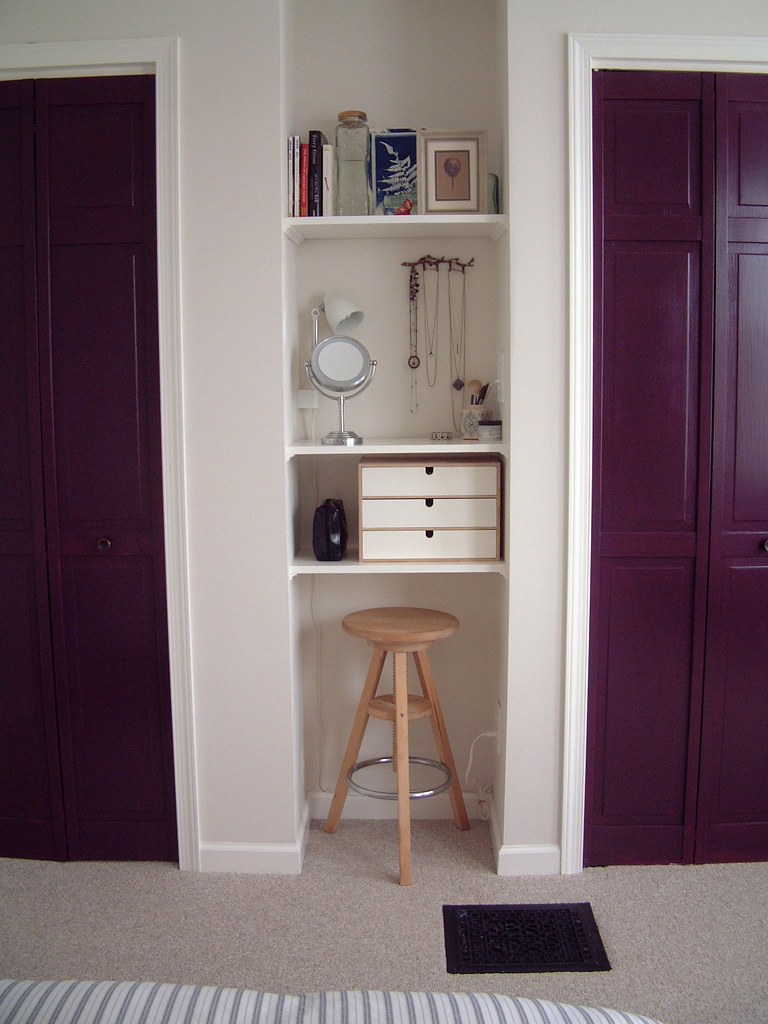
The old stove pipe space is completely inverted; where there was once a protruding box, now I have an inset bookshelf.
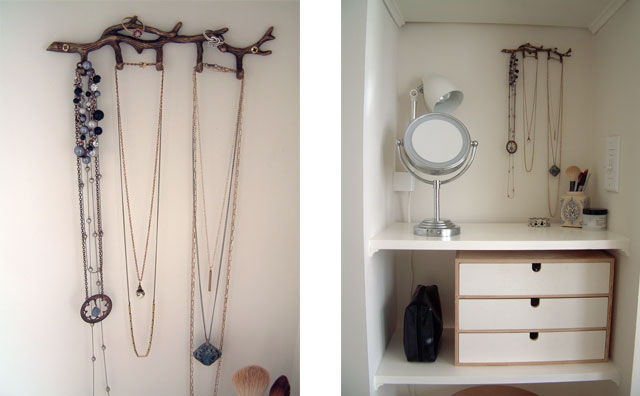
I’m using the middle shelf as a tiny vanity, with an adjustable wall-mounted light from Ikea to help me see what I’m doing.
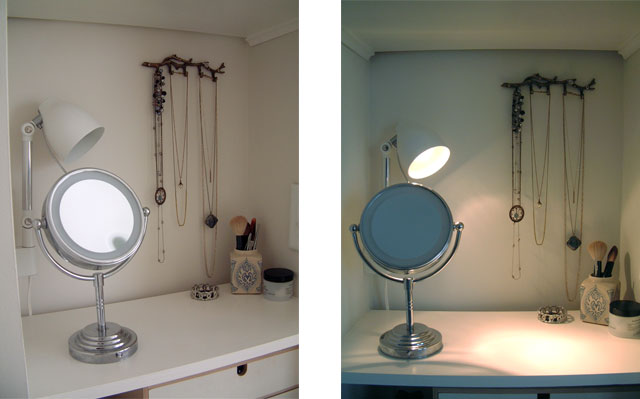
The jewelry stand is from Urban Outfitters, but the jewelry itself is largely Etsy (I love Edor’s shop for its simple, classic necklaces) and local craft fair purchased, with a few pieces from my Mom.
The top shelf is more flexible and will probably get rearranged often as I amass more books and art.
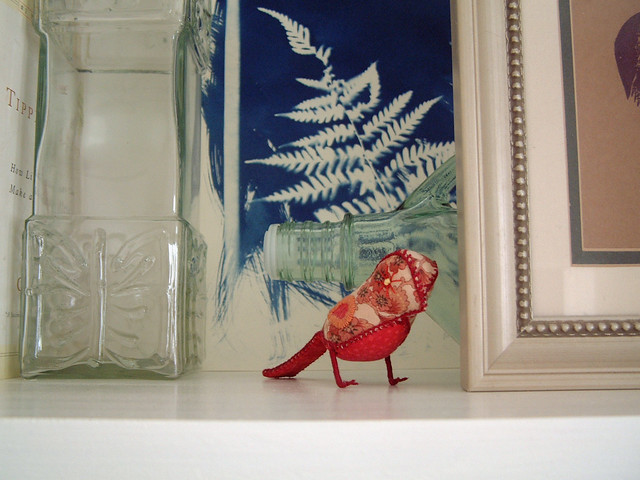
More craft fair purchases (bird by Rachel Reinfurt), plus a cyanotype that I made with lots of help from Jorj Bauer.
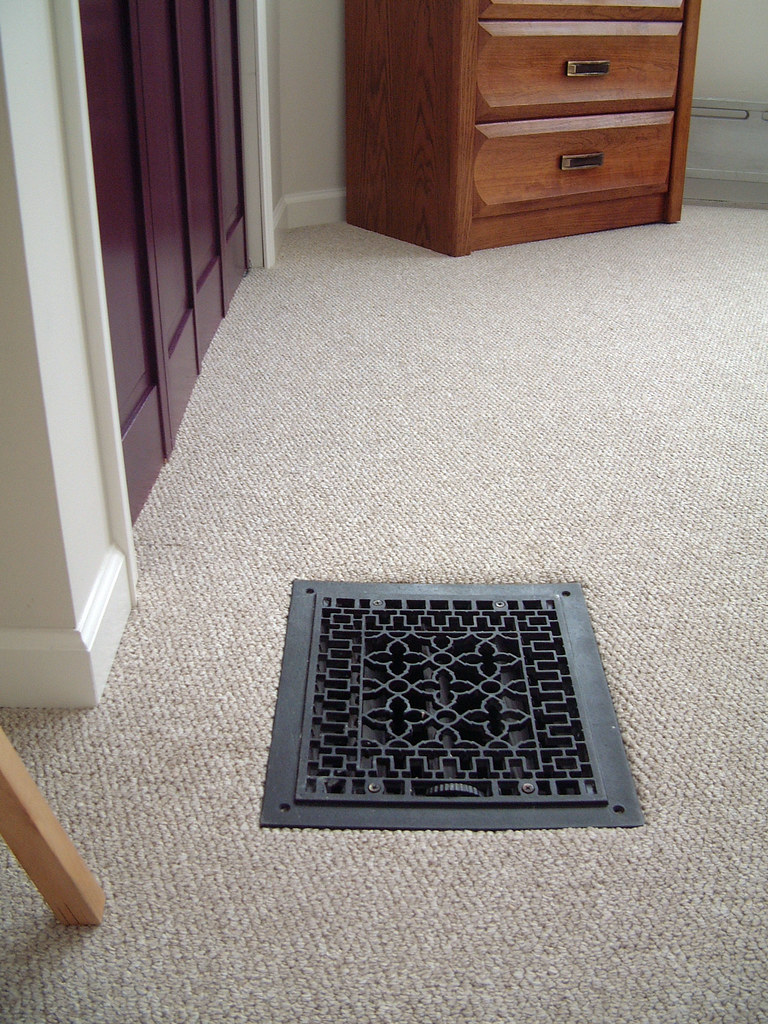
This is all that remains of the stove pipe. Since I converted the wood stove in the living room to gas, it no longer needs to vent through to the ceiling. Now I just have this little floor vent to carry up some heat from the living room below. The carpet is working out well, too. It’s unobtrusive and fun to walk on and easy to clean.
So that covers the new layout. Now let’s talk about furniture!
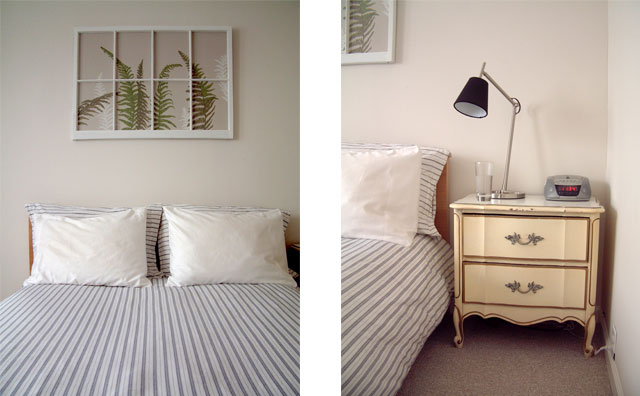
My bed is a basic Ikea Malm (also known as the bed most likely to bruise your shins), and I’m so happy to have it in a place where both sides are now accessible without climbing. The painting above was done by me, on an old window pane that the previous owners left behind. (I’ve got another in the basement — want a painting?)
My side table was trash picked. I’m not sure if it really fits my style, so I haven’t attempted to refinish it. I would probably prefer something a little less frilly. But the new modern lamp (Ikea) against the old scroll-legged table is oddly appealing to me, so for now it stays.
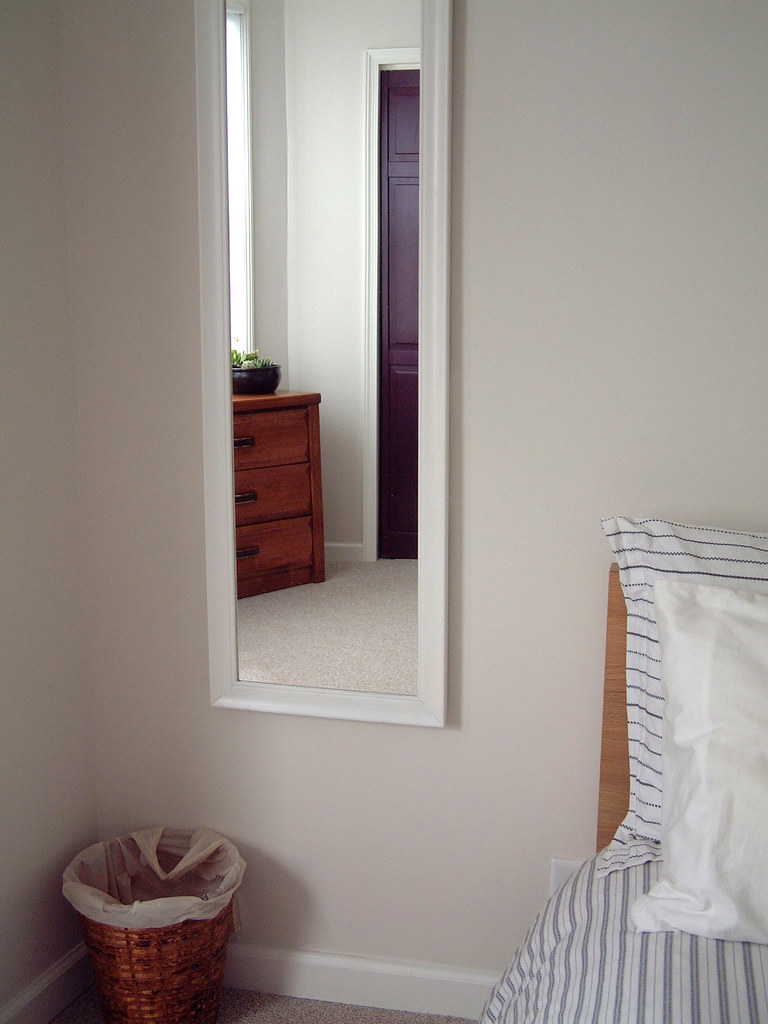
I had wanted a big leaning mirror here — one that would rest on the floor — but Ikea’s version was too wide for the space. I might look at other options, but this old $10 Target mirror (with a fresh coat of paint) works pretty well.
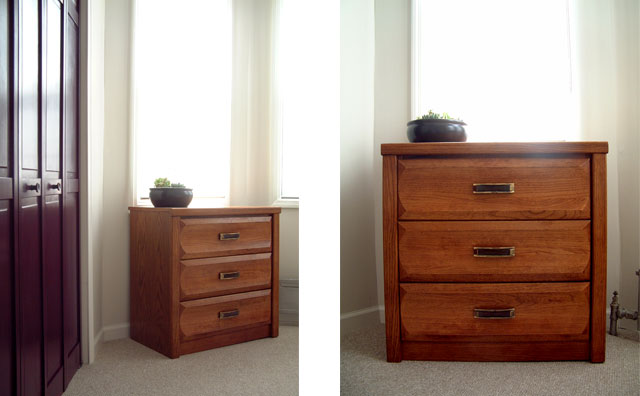
The dresser is from my original childhood bedroom set. I think I’ve had it since I was six. It has definitely seen better days — I regularly spilled nail polish remover on it as a teenager — but with a little oil and wax it still cleans up pretty good. I decorated it with a little succelent garden.
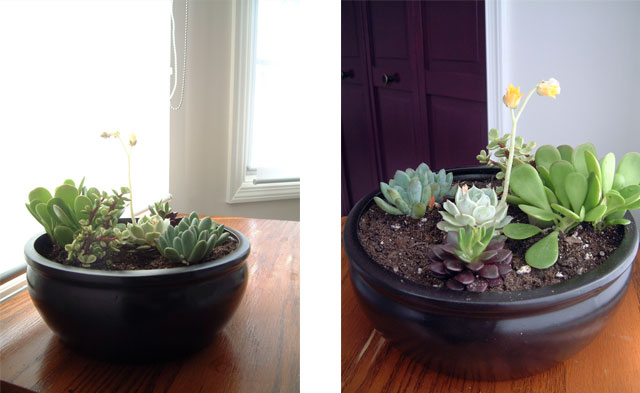
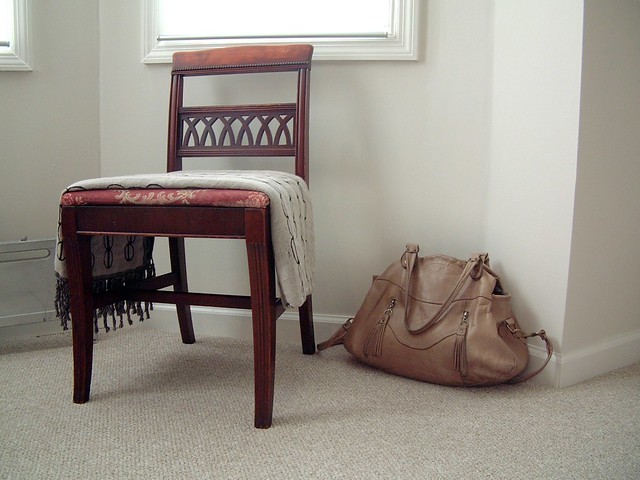
The chair was also trash picked; at some point I’ll reupholster it. The bag is by Etsy seller valhallabrooklyn, who I am reluctant to link to because each time I do a friend buys “my” purse in a different color. Aww who am I kidding? I love giving props to talented people, and she was such a pleasure to work with.
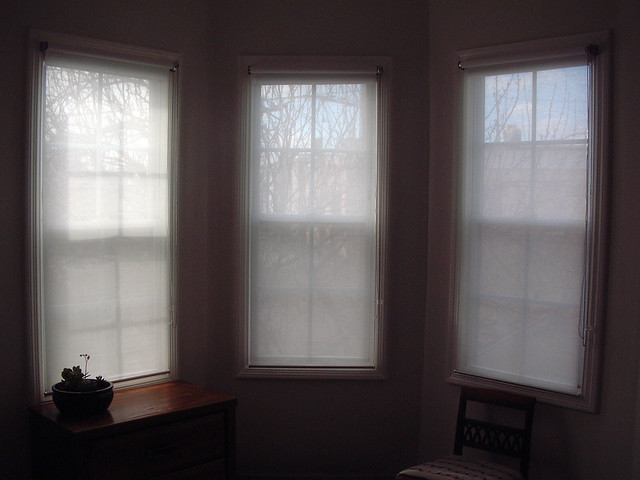
The windows have two roller blinds; an outer screen and an inner blackout blind, both from Ikea. I didn’t want to deal with complicated curtains in the bay window, and this arrangement works perfectly and looks elegant.
So that’s it! A two-month project is finally finished. The house is not finished, of course, but I’ll still be sipping an adult beverage and doing the happy dance later today. What do you think?
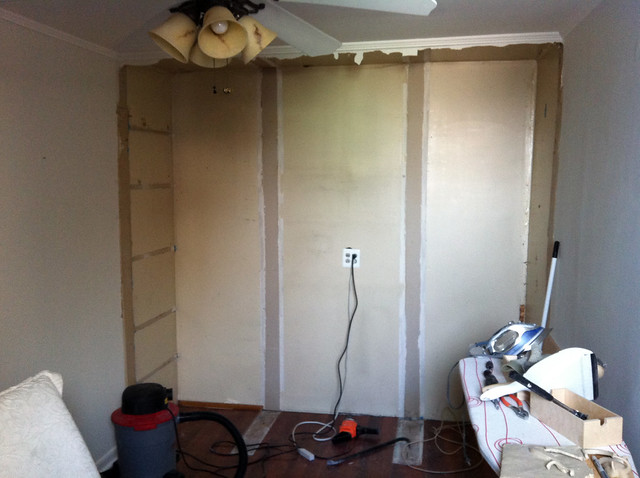
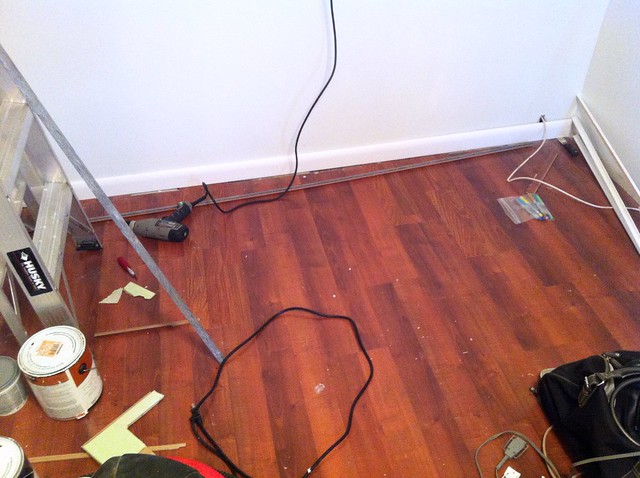 It’s like playing a game of “What’s wrong with this picture?”
It’s like playing a game of “What’s wrong with this picture?”






















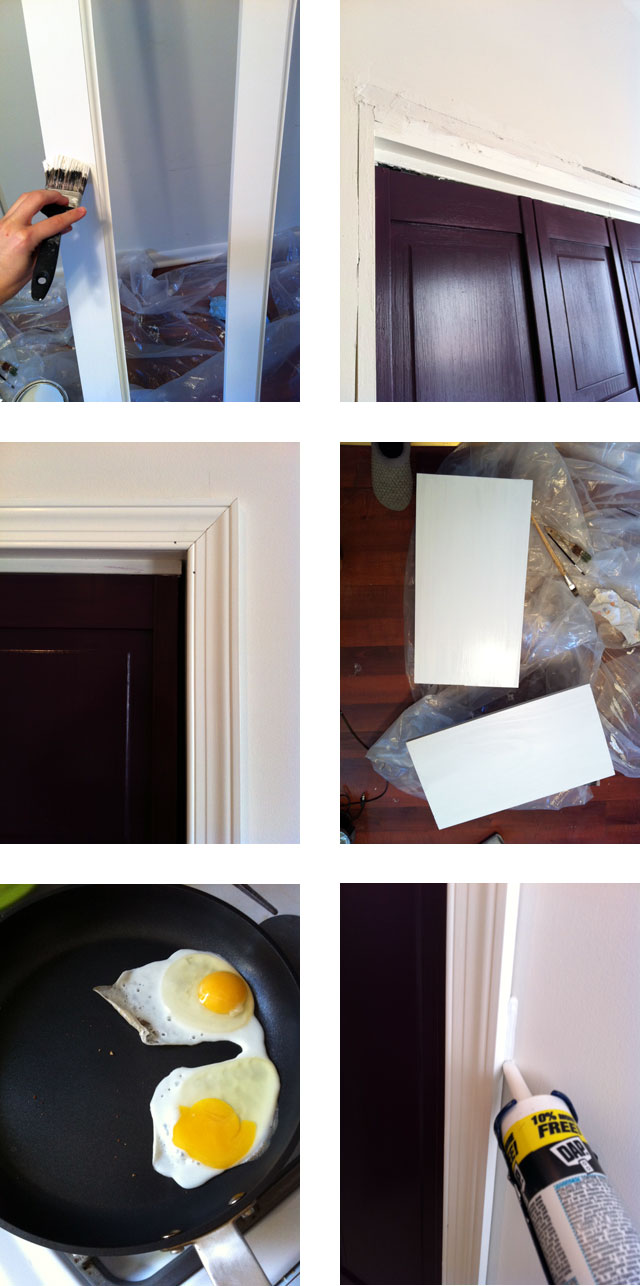
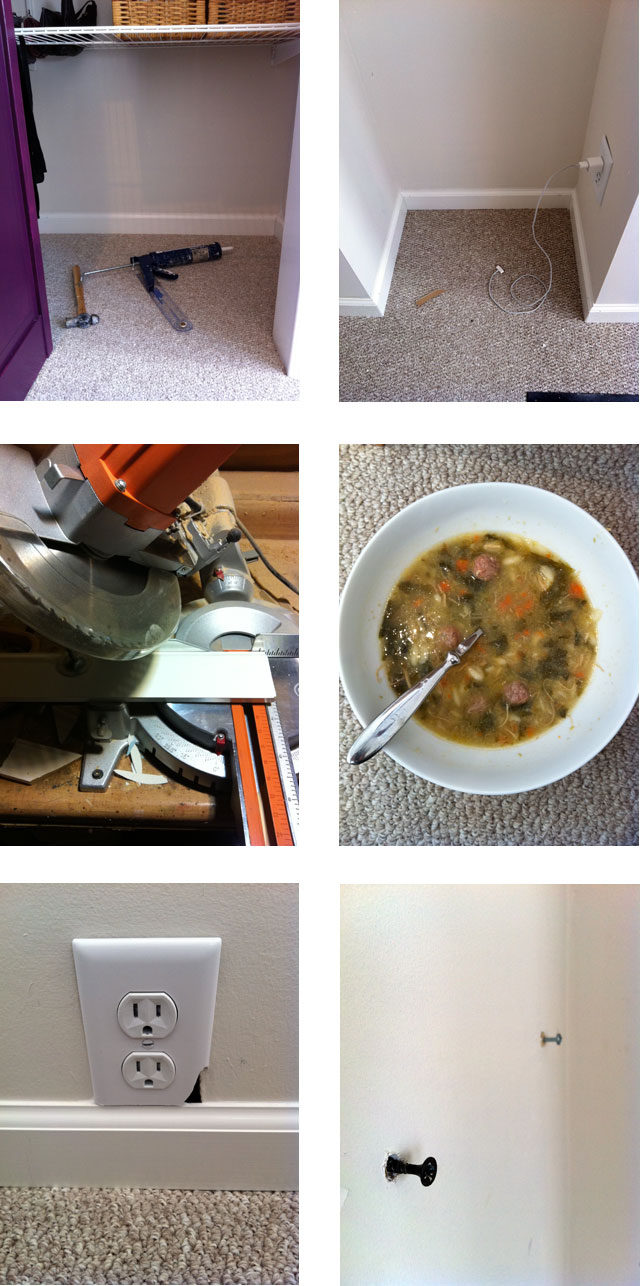
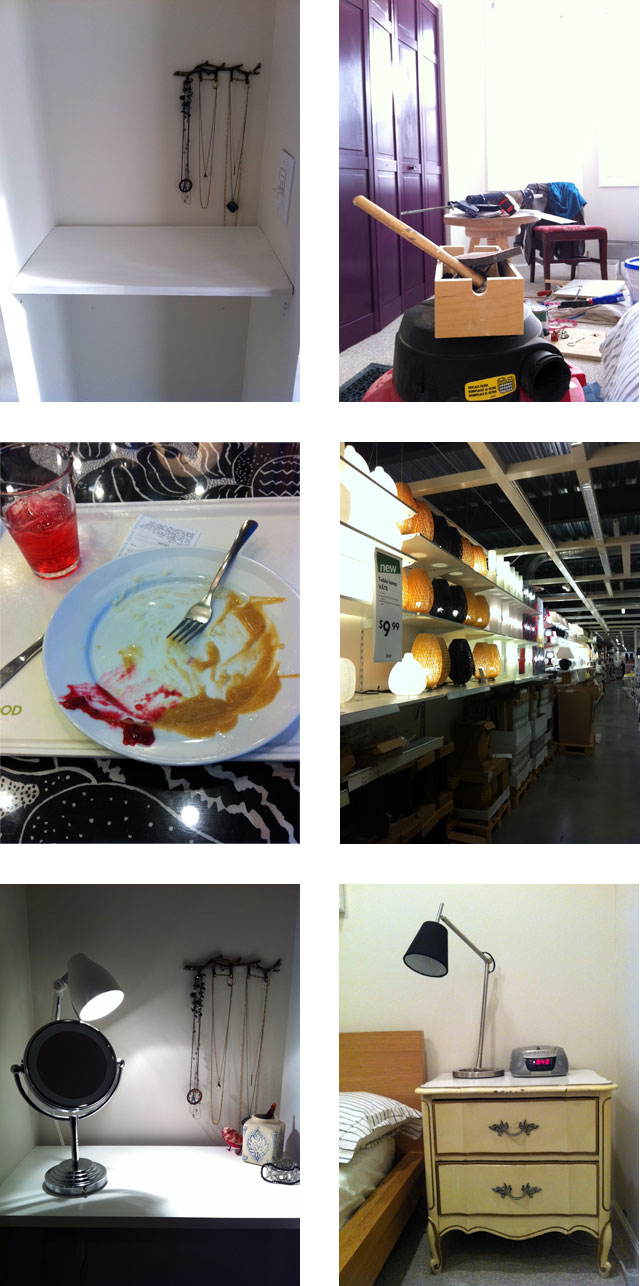






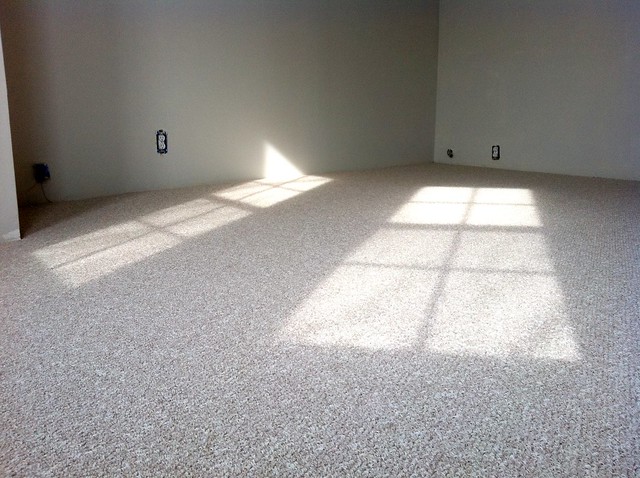
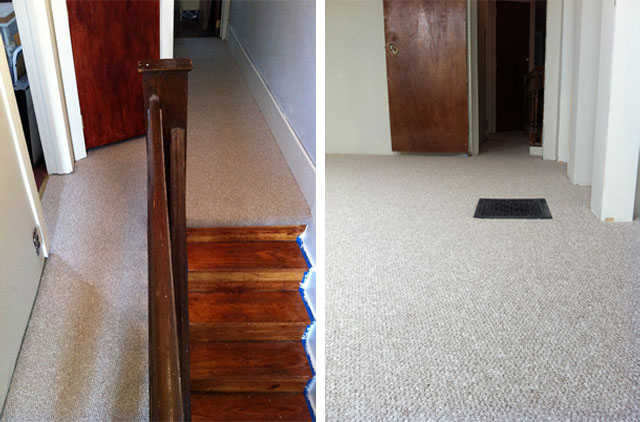
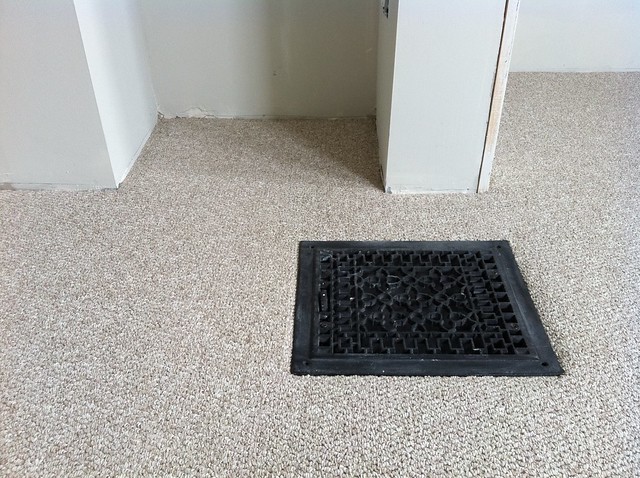
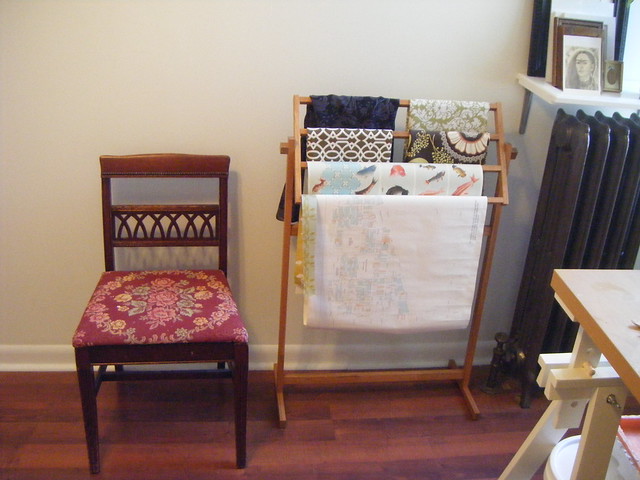
.jpg)
